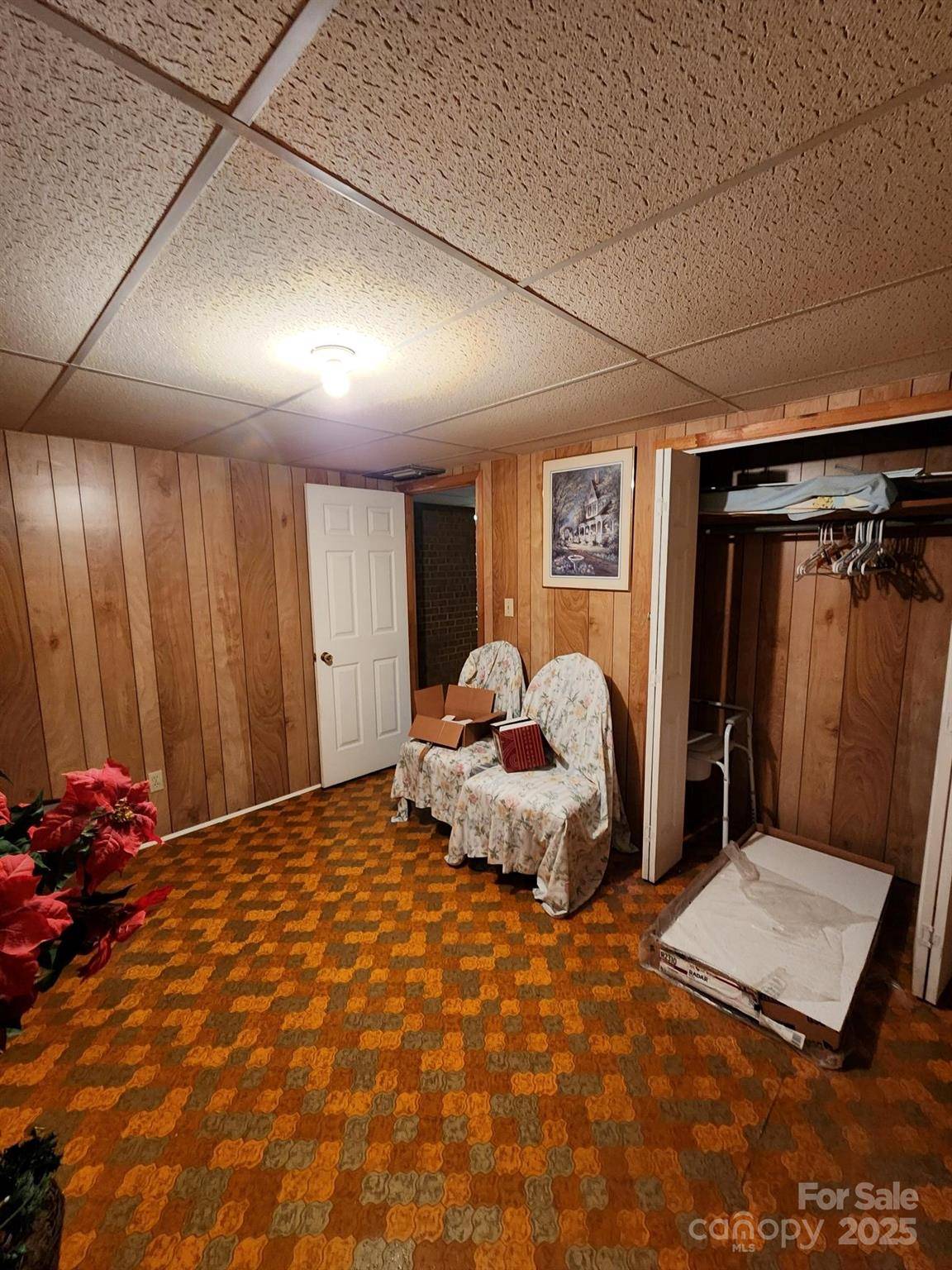4 Beds
3 Baths
3,148 SqFt
4 Beds
3 Baths
3,148 SqFt
Key Details
Property Type Single Family Home
Sub Type Single Family Residence
Listing Status Active
Purchase Type For Sale
Square Footage 3,148 sqft
Price per Sqft $95
MLS Listing ID 4248372
Style Ranch
Bedrooms 4
Full Baths 2
Half Baths 1
Abv Grd Liv Area 1,478
Year Built 1970
Lot Size 0.360 Acres
Acres 0.36
Property Sub-Type Single Family Residence
Property Description
Location
State NC
County Catawba
Zoning R-9
Rooms
Basement Daylight, Exterior Entry, Finished, Interior Entry, Storage Space, Walk-Out Access
Guest Accommodations Interior Connected,Separate Entrance,Separate Kitchen Facilities,Separate Living Quarters,Separate Utilities
Main Level Bedrooms 3
Main Level Primary Bedroom
Main Level Kitchen
Main Level Bathroom-Full
Main Level Living Room
Main Level Bedroom(s)
Main Level Den
Main Level Bedroom(s)
Main Level Bathroom-Half
Basement Level Utility Room
Main Level Dining Room
Main Level Living Room
Lower Level Den
Lower Level Bathroom-Full
Lower Level Dining Room
Lower Level Kitchen
Lower Level Bedroom(s)
Lower Level Flex Space
Lower Level Recreation Room
Lower Level Flex Space
Interior
Interior Features Attic Stairs Pulldown
Heating Forced Air, Natural Gas
Cooling Central Air, Window Unit(s)
Flooring Carpet, Tile, Vinyl
Fireplaces Type Family Room, Living Room, Wood Burning
Fireplace true
Appliance Dishwasher, Electric Oven, Electric Range, Electric Water Heater, ENERGY STAR Qualified Refrigerator, Exhaust Hood, Freezer, Gas Oven, Gas Range, Oven, Refrigerator, Washer/Dryer
Laundry Electric Dryer Hookup, In Basement, Utility Room
Exterior
Fence Chain Link, Fenced, Front Yard, Partial
Utilities Available Natural Gas
Waterfront Description None
Roof Type Shingle
Street Surface Concrete,Paved
Porch Front Porch, Patio
Garage false
Building
Lot Description Rolling Slope
Dwelling Type Site Built
Foundation Basement, Permanent
Sewer Public Sewer
Water City
Architectural Style Ranch
Level or Stories One
Structure Type Brick Full
New Construction false
Schools
Elementary Schools South Newton
Middle Schools Newton Conover
High Schools Newton Conover
Others
Senior Community false
Acceptable Financing Cash, Conventional, FHA, Other - See Remarks
Listing Terms Cash, Conventional, FHA, Other - See Remarks
Special Listing Condition None
"My job is to find and attract mastery-based agents to the office, protect the culture, and make sure everyone is happy! "






