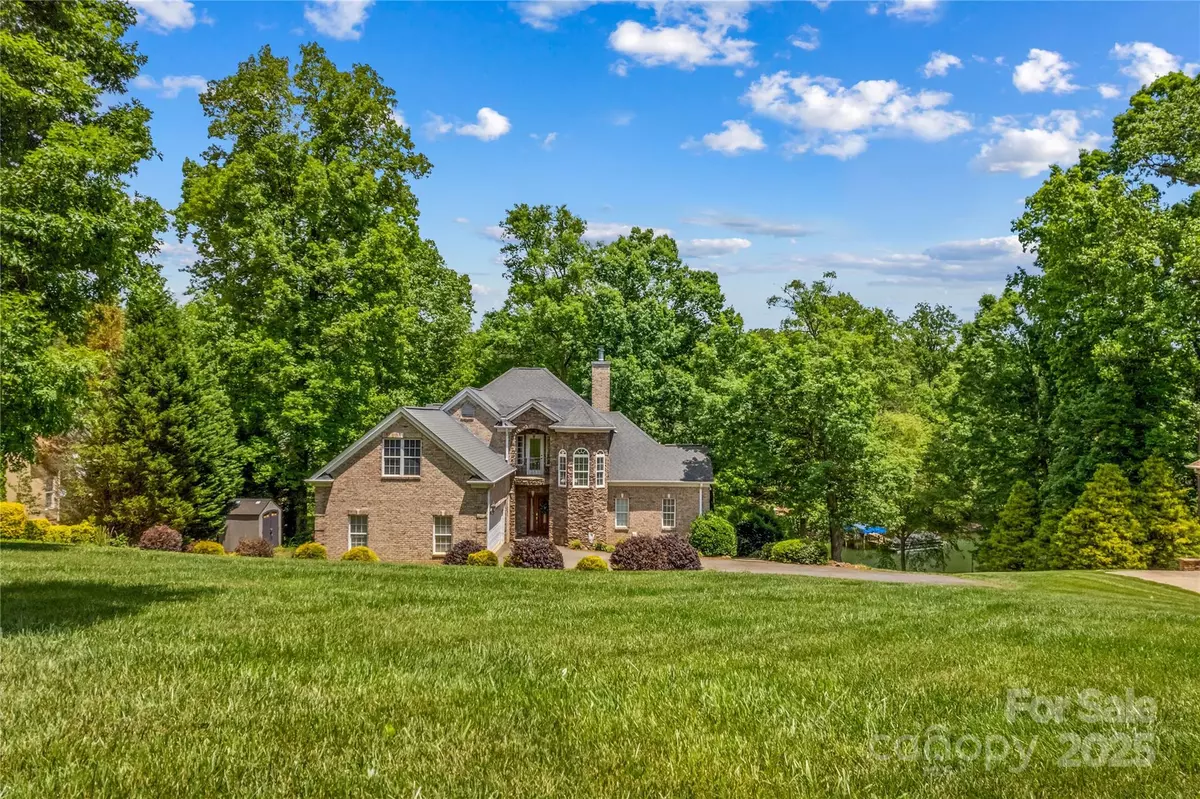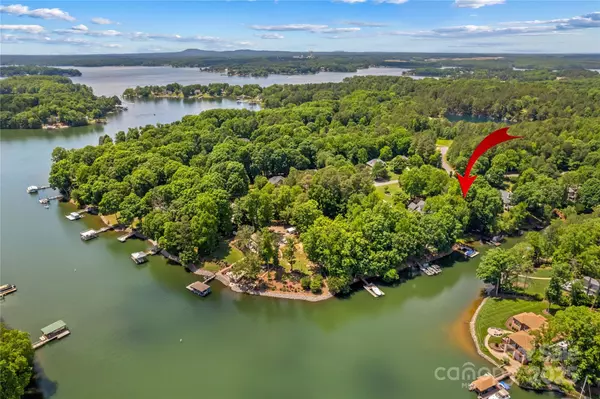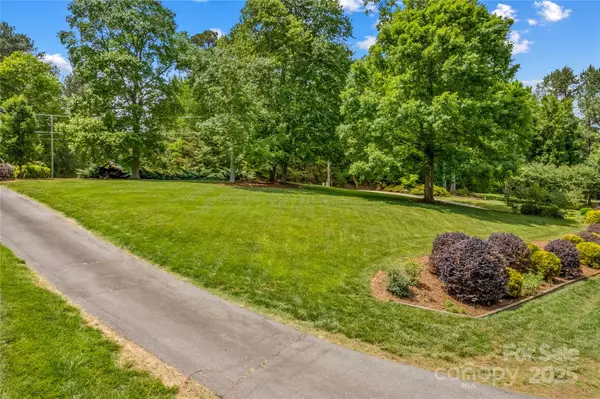
3 Beds
4 Baths
3,749 SqFt
3 Beds
4 Baths
3,749 SqFt
Key Details
Property Type Single Family Home
Sub Type Single Family Residence
Listing Status Active
Purchase Type For Sale
Square Footage 3,749 sqft
Price per Sqft $293
Subdivision Spring Acres
MLS Listing ID 4255912
Bedrooms 3
Full Baths 3
Half Baths 1
Abv Grd Liv Area 2,806
Year Built 1994
Lot Size 0.710 Acres
Acres 0.71
Property Sub-Type Single Family Residence
Property Description
Location
State NC
County Iredell
Zoning RA
Body of Water Lake Norman
Rooms
Basement Finished, Walk-Out Access
Main Level Bedrooms 1
Main Level Dining Area
Main Level Kitchen
Main Level Great Room-Two Story
Main Level Primary Bedroom
Main Level Bathroom-Full
Main Level Bathroom-Half
Upper Level Bedroom(s)
Upper Level Bedroom(s)
Upper Level Bonus Room
Upper Level Loft
Upper Level Bathroom-Full
Basement Level Recreation Room
Basement Level Office
Basement Level Bathroom-Full
Interior
Interior Features Attic Other, Breakfast Bar, Open Floorplan, Pantry, Walk-In Closet(s), Whirlpool
Heating Heat Pump
Cooling Central Air
Flooring Carpet, Tile, Wood
Fireplaces Type Great Room, Wood Burning
Fireplace true
Appliance Dishwasher, Electric Range, Microwave, Washer/Dryer
Laundry Laundry Room, Upper Level
Exterior
Garage Spaces 2.0
Waterfront Description Pier,Dock
View Water
Roof Type Shingle
Street Surface Asphalt,Paved
Porch Deck
Garage true
Building
Lot Description Waterfront
Dwelling Type Site Built
Foundation Basement
Sewer Septic Installed
Water Well
Level or Stories Two
Structure Type Brick Full,Stone Veneer
New Construction false
Schools
Elementary Schools Lakeshore
Middle Schools Lakeshore
High Schools Lake Norman
Others
Senior Community false
Acceptable Financing Cash, Conventional
Listing Terms Cash, Conventional
Special Listing Condition None

"My job is to find and attract mastery-based agents to the office, protect the culture, and make sure everyone is happy! "






