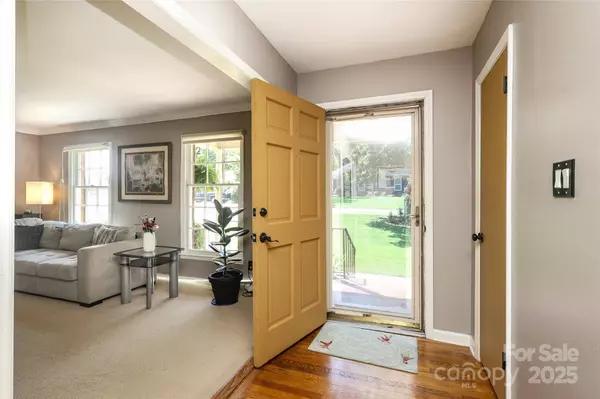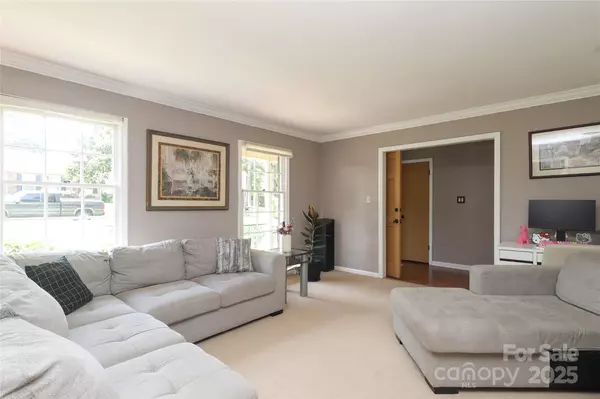4 Beds
2 Baths
1,878 SqFt
4 Beds
2 Baths
1,878 SqFt
Key Details
Property Type Single Family Home
Sub Type Single Family Residence
Listing Status Active
Purchase Type For Sale
Square Footage 1,878 sqft
Price per Sqft $263
Subdivision East Forest
MLS Listing ID 4261285
Style Traditional
Bedrooms 4
Full Baths 2
Abv Grd Liv Area 1,878
Year Built 1969
Lot Size 0.330 Acres
Acres 0.33
Lot Dimensions 86 x 176 x 85 x 169
Property Sub-Type Single Family Residence
Property Description
Outside, very private Oasses in fully fenced Back yard where you can unwind on the tranquil back patio, soak up the sunshine or gather for cozy evenings under the stars. Additional Shed and Working building with electricity and window unit, propane heated for colder season-Seller used it for his music band gatherings. This home has all the conveniences of one-story living! Minutes to SouthPark, Cotswold, & Uptown. Close to new MORA with it's shopping and restaurants.
Location
State NC
County Mecklenburg
Zoning N1-A
Rooms
Main Level Bedrooms 4
Interior
Interior Features Attic Stairs Pulldown, Entrance Foyer
Heating Central, Natural Gas
Cooling Central Air, Electric
Flooring Carpet, Tile, Laminate, Wood
Fireplaces Type Great Room, Wood Burning
Fireplace true
Appliance Dishwasher, Dryer, Gas Range, Gas Water Heater, Washer
Laundry Gas Dryer Hookup, Utility Room, Main Level
Exterior
Exterior Feature Fire Pit, Hot Tub
Carport Spaces 1
Fence Back Yard, Fenced, Full
Utilities Available Natural Gas
Roof Type Shingle
Street Surface Concrete,Paved
Porch Covered, Front Porch, Rear Porch
Garage false
Building
Lot Description Level, Wooded
Dwelling Type Site Built
Foundation Crawl Space
Sewer Public Sewer
Water City
Architectural Style Traditional
Level or Stories One
Structure Type Brick Full,Wood
New Construction false
Schools
Elementary Schools Unspecified
Middle Schools Unspecified
High Schools Unspecified
Others
Senior Community false
Acceptable Financing Cash, Conventional, FHA, VA Loan
Listing Terms Cash, Conventional, FHA, VA Loan
Special Listing Condition None
Virtual Tour https://catch-light-studio.seehouseat.com/2333094?idx=1
"My job is to find and attract mastery-based agents to the office, protect the culture, and make sure everyone is happy! "






