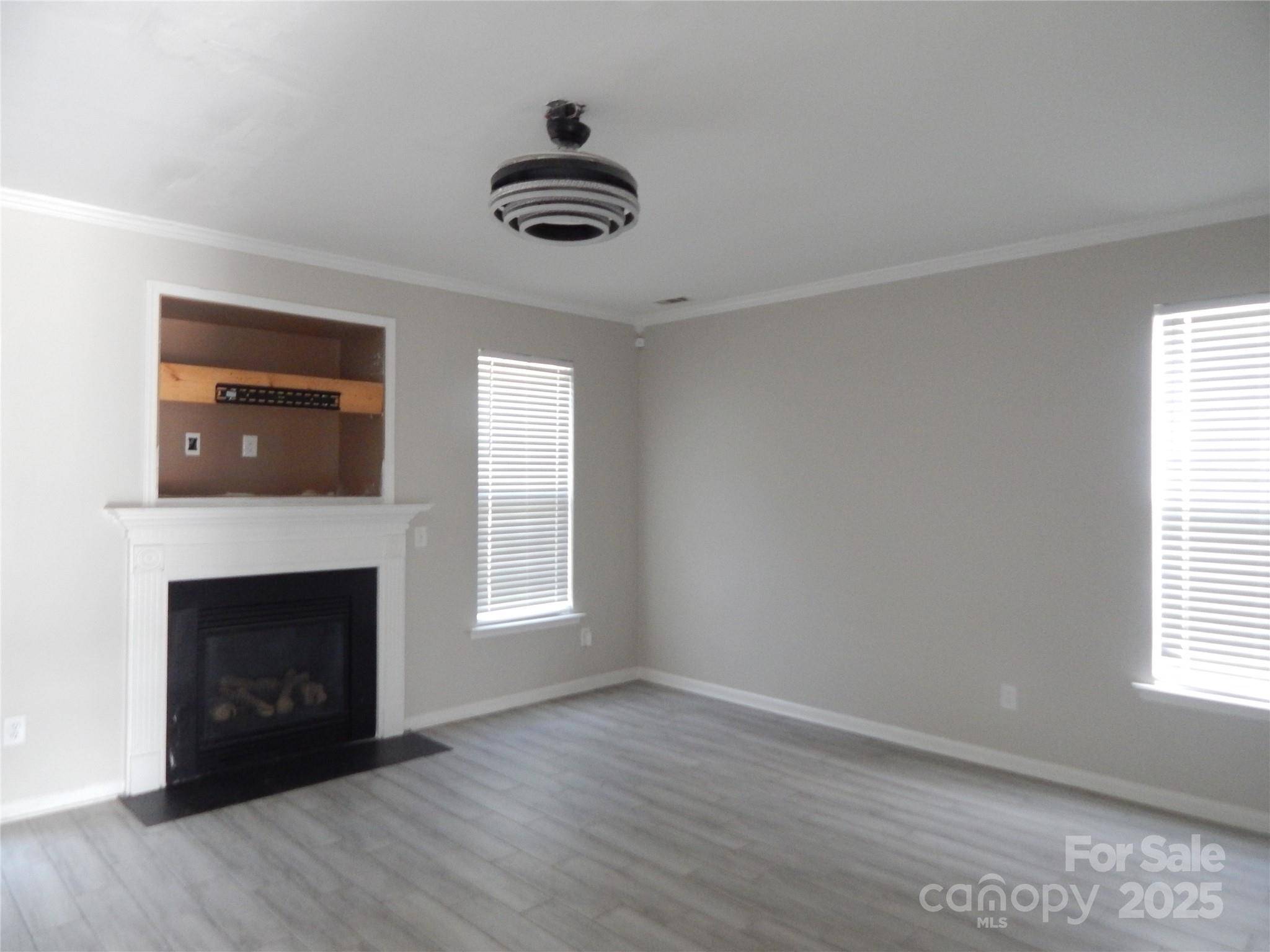5 Beds
3 Baths
3,072 SqFt
5 Beds
3 Baths
3,072 SqFt
Key Details
Property Type Single Family Home
Sub Type Single Family Residence
Listing Status Active
Purchase Type For Sale
Square Footage 3,072 sqft
Price per Sqft $133
Subdivision Steel Creek
MLS Listing ID 4269149
Bedrooms 5
Full Baths 2
Half Baths 1
Abv Grd Liv Area 3,072
Year Built 2007
Lot Size 9,583 Sqft
Acres 0.22
Property Sub-Type Single Family Residence
Property Description
Location
State NC
County Mecklenburg
Zoning SFR
Rooms
Main Level Bedrooms 1
Main Level Bedroom(s)
Upper Level Primary Bedroom
Main Level Living Room
Main Level Great Room
Main Level Dining Room
Main Level Bathroom-Half
Interior
Interior Features Walk-In Closet(s)
Heating Natural Gas
Cooling Central Air
Flooring Vinyl
Fireplaces Type Gas Log
Fireplace true
Appliance None
Laundry Laundry Room
Exterior
Exterior Feature Storage
Garage Spaces 2.0
Utilities Available Other - See Remarks
Roof Type Composition
Street Surface Concrete,Paved
Porch Patio
Garage true
Building
Lot Description Cleared, Sloped
Dwelling Type Site Built
Foundation Slab
Sewer Public Sewer
Water City
Level or Stories Two
Structure Type Brick Partial,Vinyl
New Construction false
Schools
Elementary Schools Berewick
Middle Schools Kennedy
High Schools Olympic
Others
Senior Community false
Acceptable Financing Cash
Listing Terms Cash
Special Listing Condition None
"My job is to find and attract mastery-based agents to the office, protect the culture, and make sure everyone is happy! "






