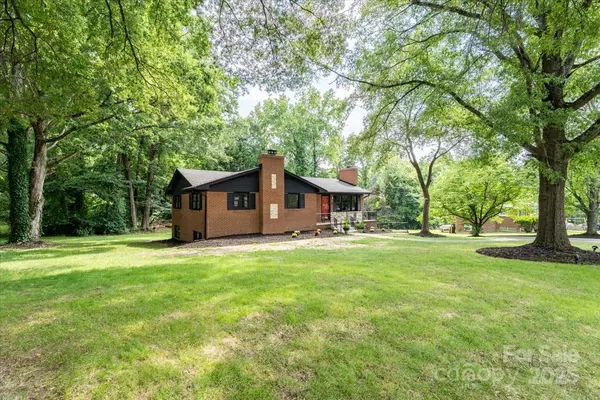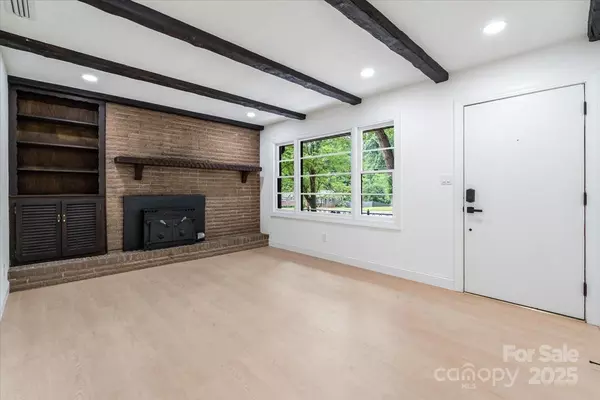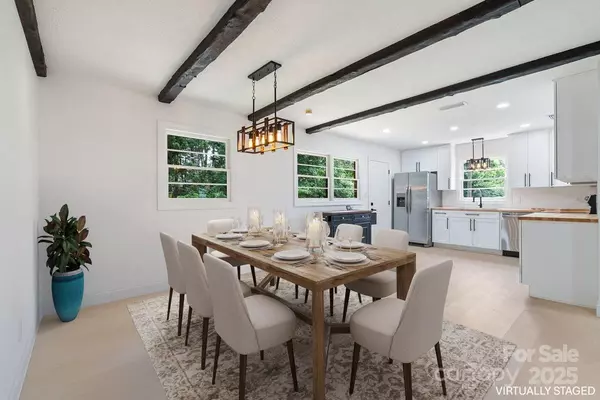4 Beds
4 Baths
2,172 SqFt
4 Beds
4 Baths
2,172 SqFt
OPEN HOUSE
Sat Aug 02, 11:00am - 1:00pm
Key Details
Property Type Single Family Home
Sub Type Single Family Residence
Listing Status Active
Purchase Type For Sale
Square Footage 2,172 sqft
Price per Sqft $193
MLS Listing ID 4277553
Bedrooms 4
Full Baths 3
Half Baths 1
Abv Grd Liv Area 1,347
Year Built 1967
Lot Size 0.460 Acres
Acres 0.46
Property Sub-Type Single Family Residence
Property Description
Location
State NC
County Cabarrus
Zoning R8
Rooms
Basement Basement Garage Door, Exterior Entry, Finished, Storage Space, Walk-Out Access
Main Level Bedrooms 3
Interior
Heating Central, Electric
Cooling Attic Fan, Ceiling Fan(s), Central Air, Electric
Flooring Vinyl
Fireplaces Type Bonus Room, Living Room
Fireplace true
Appliance Dishwasher, Electric Oven, Electric Water Heater, Microwave, Refrigerator
Laundry Lower Level
Exterior
Garage Spaces 1.0
Roof Type Shingle
Street Surface Concrete,Paved
Porch Deck, Front Porch
Garage true
Building
Dwelling Type Site Built
Foundation Basement
Sewer Public Sewer
Water City
Level or Stories One
Structure Type Brick Full
New Construction false
Schools
Elementary Schools Unspecified
Middle Schools Unspecified
High Schools Unspecified
Others
Senior Community false
Acceptable Financing Cash, Conventional, FHA, VA Loan
Listing Terms Cash, Conventional, FHA, VA Loan
Special Listing Condition None
"My job is to find and attract mastery-based agents to the office, protect the culture, and make sure everyone is happy! "






