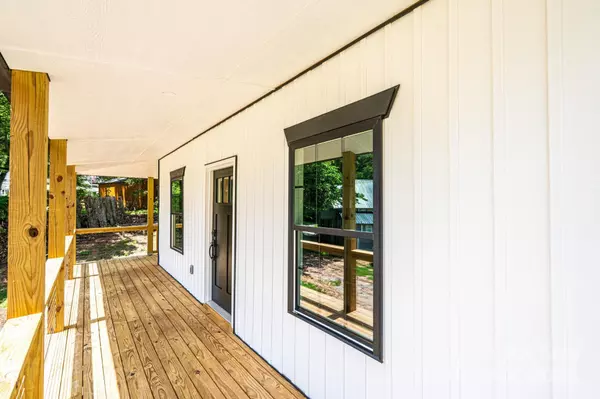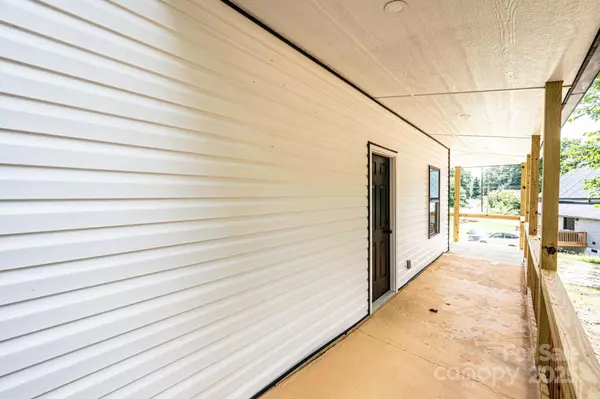3 Beds
3 Baths
1,455 SqFt
3 Beds
3 Baths
1,455 SqFt
Key Details
Property Type Single Family Home
Sub Type Single Family Residence
Listing Status Active
Purchase Type For Sale
Square Footage 1,455 sqft
Price per Sqft $195
Subdivision Pacific Mills
MLS Listing ID 4283921
Bedrooms 3
Full Baths 2
Half Baths 1
Abv Grd Liv Area 1,455
Year Built 1957
Lot Size 0.272 Acres
Acres 0.2722
Lot Dimensions 85.3x118x112.4x162
Property Sub-Type Single Family Residence
Property Description
Location
State NC
County Caldwell
Zoning R-10
Rooms
Main Level Bedrooms 1
Main Level Kitchen
Main Level Living Room
Main Level Dining Area
Main Level Primary Bedroom
Main Level Laundry
Main Level Bathroom-Half
Upper Level Flex Space
Upper Level Bathroom-Full
Upper Level Bedroom(s)
Upper Level Bedroom(s)
Interior
Heating Heat Pump
Cooling Central Air
Fireplace false
Appliance Electric Range
Laundry Laundry Room, Main Level
Exterior
Street Surface Dirt,Gravel,Paved
Garage false
Building
Dwelling Type Site Built
Foundation Crawl Space
Sewer Public Sewer
Water City
Level or Stories One and One Half
Structure Type Vinyl
New Construction false
Schools
Elementary Schools Granite Falls
Middle Schools Granite Falls
High Schools South Caldwell
Others
Senior Community false
Acceptable Financing Cash, Conventional, FHA, VA Loan
Listing Terms Cash, Conventional, FHA, VA Loan
Special Listing Condition None
"My job is to find and attract mastery-based agents to the office, protect the culture, and make sure everyone is happy! "






