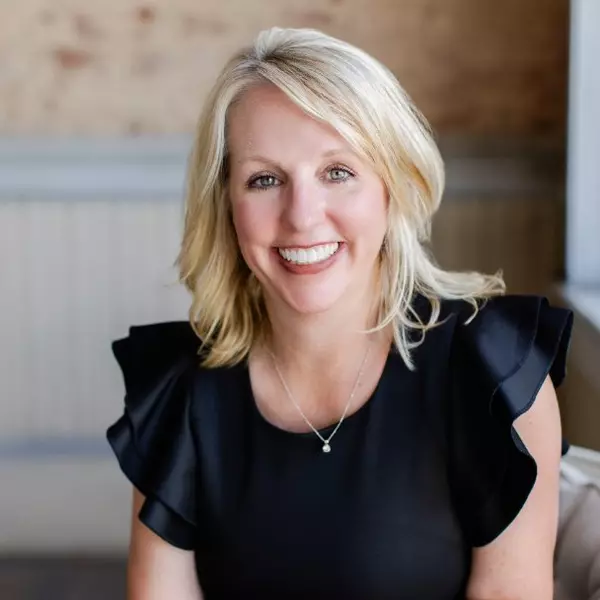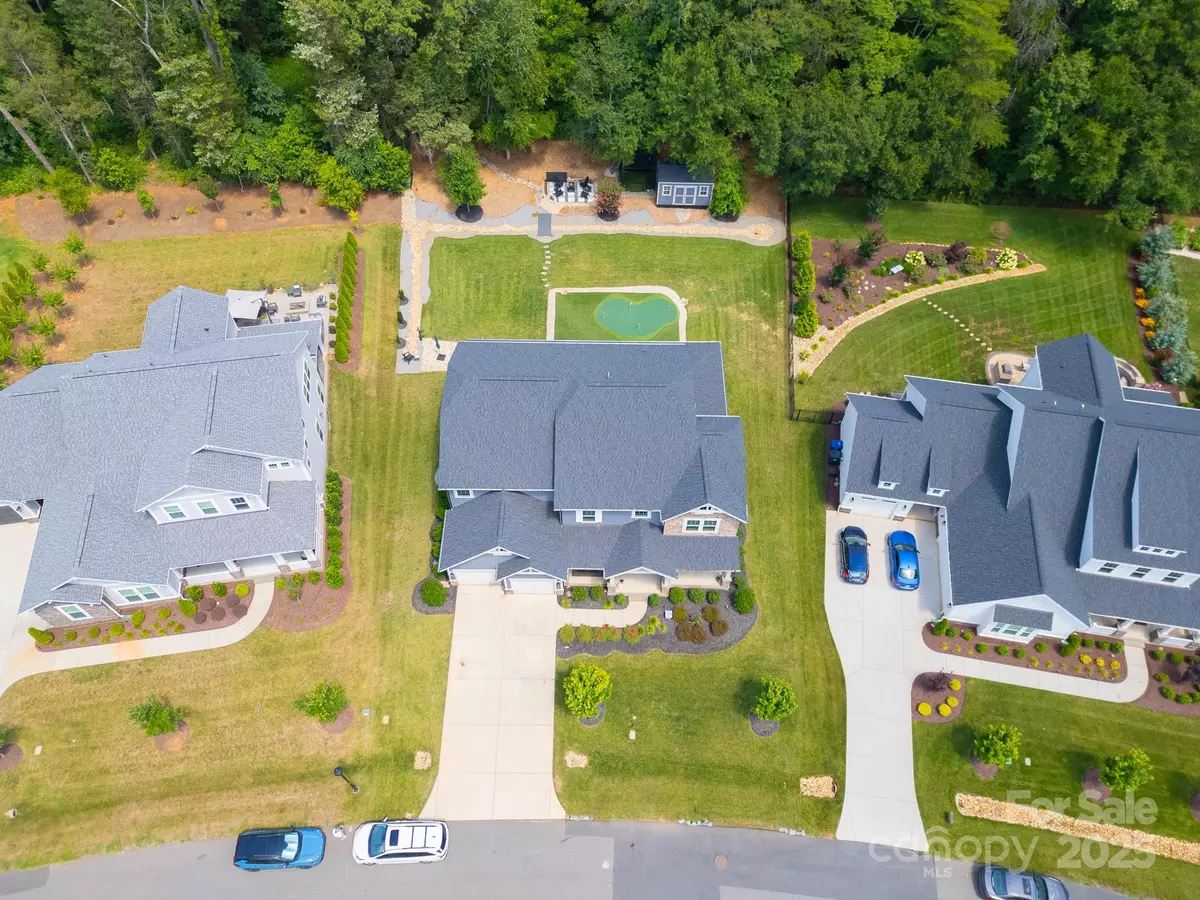
5 Beds
5 Baths
4,382 SqFt
5 Beds
5 Baths
4,382 SqFt
Key Details
Property Type Single Family Home
Sub Type Single Family Residence
Listing Status Active
Purchase Type For Sale
Square Footage 4,382 sqft
Price per Sqft $285
Subdivision Hollins Grove
MLS Listing ID 4284407
Style Transitional
Bedrooms 5
Full Baths 4
Half Baths 1
HOA Fees $250/qua
HOA Y/N 1
Abv Grd Liv Area 4,382
Year Built 2022
Lot Size 0.395 Acres
Acres 0.395
Property Sub-Type Single Family Residence
Property Description
Welcome to Hollins Grove, an intimate enclave of custom-built homes nestled in the serene countryside of Huntersville, NC. This thoughtfully designed 5 bedroom, 4.5 bath residence blends luxury, comfort, and convenience — offering a peaceful retreat just minutes from vibrant amenities.
Step inside to discover a spacious office, a stunning great room with coffered ceiling, and an open-concept kitchen featuring an oversized island, gas cooktop, built-in oven and microwave. A butler's pantry and walk-in pantry provide generous storage, while the drop zone off the three-car garage adds everyday functionality. The main level also includes a private guest suite with ensuite bath — perfect for visitors or multi-generational living.
Outdoor living is elevated with a covered back porch complete with a cozy fireplace, a screened-in porch for year-round enjoyment, and your very own putting green for relaxation and entertainment.
Upstairs, the luxurious primary suite offers dual walk-in closets, a soaking tub, and a spacious shower. A large bonus room provides flexible space for media, fitness, or play, while three additional bedrooms and two full baths complete the upper level.
Hollins Grove is more than a neighborhood — it's a lifestyle. Location is everything, and this home delivers. Just 10 minutes away is Lake Norman, offering boating, paddleboarding, lakeside dining, and scenic trails. For shopping, Birkdale Village is nearby with boutiques, national retailers, and entertainment options. Dining enthusiasts will love the proximity to Huntersville's top-rated restaurants like 131 Main, Pinky's Westside Grill, and Azucar Cuban, all celebrated for their vibrant menus and welcoming atmospheres.
Commuters will appreciate easy access to I-77 and I-485, placing Charlotte's Uptown, SouthPark, and CLT Airport within a short drive. Whether you're seeking tranquility, convenience, or community, this Hollins Grove home offers it all.
Don't miss the opportunity to own a slice of luxury in one of Huntersville's most desirable neighborhoods. Schedule your private tour today!
Location
State NC
County Mecklenburg
Zoning Single Family Residential
Rooms
Main Level Bedrooms 1
Main Level Kitchen
Upper Level Primary Bedroom
Upper Level Bedroom(s)
Main Level Bedroom(s)
Upper Level Bedroom(s)
Upper Level Bedroom(s)
Main Level Office
Main Level Dining Room
Upper Level Bonus Room
Upper Level Laundry
Main Level Bathroom-Half
Main Level Great Room
Main Level Breakfast
Main Level Bathroom-Full
Upper Level Bathroom-Full
Upper Level Bathroom-Full
Upper Level Bathroom-Full
Interior
Interior Features Drop Zone, Garden Tub, Kitchen Island, Open Floorplan, Walk-In Closet(s), Walk-In Pantry
Heating Forced Air
Cooling Central Air
Flooring Carpet, Hardwood, Tile
Fireplaces Type Great Room, Outside
Fireplace true
Appliance Dishwasher, Gas Cooktop, Ice Maker, Microwave, Wall Oven
Laundry Laundry Room, Upper Level
Exterior
Garage Spaces 3.0
Roof Type Architectural Shingle
Street Surface Concrete,Paved
Porch Covered, Front Porch, Rear Porch, Screened
Garage true
Building
Dwelling Type Site Built
Foundation Crawl Space
Sewer Public Sewer
Water City
Architectural Style Transitional
Level or Stories Two
Structure Type Hardboard Siding
New Construction false
Schools
Elementary Schools Barnette
Middle Schools Francis Bradley
High Schools Hopewell
Others
Senior Community false
Acceptable Financing Cash, Conventional
Listing Terms Cash, Conventional
Special Listing Condition None
Virtual Tour https://www.zillow.com/view-imx/e2ad7c82-f9a6-498c-846a-1a6e9b417a70?setAttribution=mls&wl=true&initialViewType=pano&utm_source=dashboard

"My job is to find and attract mastery-based agents to the office, protect the culture, and make sure everyone is happy! "






