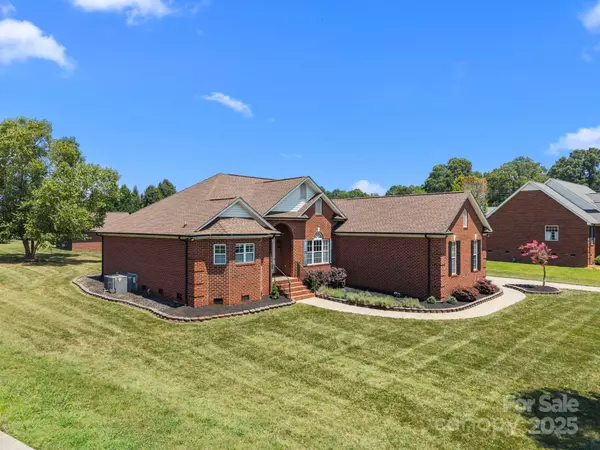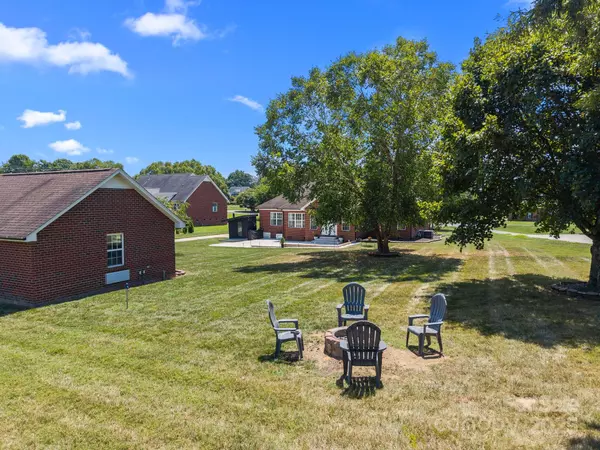3 Beds
2 Baths
2,263 SqFt
3 Beds
2 Baths
2,263 SqFt
Key Details
Property Type Single Family Home
Sub Type Single Family Residence
Listing Status Active
Purchase Type For Sale
Square Footage 2,263 sqft
Price per Sqft $280
Subdivision Court Square
MLS Listing ID 4283828
Style Ranch
Bedrooms 3
Full Baths 2
Abv Grd Liv Area 2,263
Year Built 2000
Lot Size 1.090 Acres
Acres 1.09
Property Sub-Type Single Family Residence
Property Description
Location
State NC
County Union
Zoning AL8
Rooms
Main Level Bedrooms 3
Main Level Bathroom-Full
Main Level Living Room
Main Level Primary Bedroom
Main Level Kitchen
Main Level Sunroom
Main Level Dining Room
Main Level Laundry
Interior
Heating Central
Cooling Central Air
Fireplace true
Appliance Dishwasher, Microwave, Oven
Laundry Laundry Room
Exterior
Garage Spaces 3.0
Roof Type Shingle
Street Surface Concrete
Garage true
Building
Dwelling Type Site Built
Foundation Crawl Space
Sewer Public Sewer
Water City
Architectural Style Ranch
Level or Stories One
Structure Type Brick Full
New Construction false
Schools
Elementary Schools Wesley Chapel
Middle Schools Weddington
High Schools Weddington
Others
Senior Community false
Acceptable Financing Cash, Conventional, FHA, VA Loan
Listing Terms Cash, Conventional, FHA, VA Loan
Special Listing Condition None
"My job is to find and attract mastery-based agents to the office, protect the culture, and make sure everyone is happy! "






