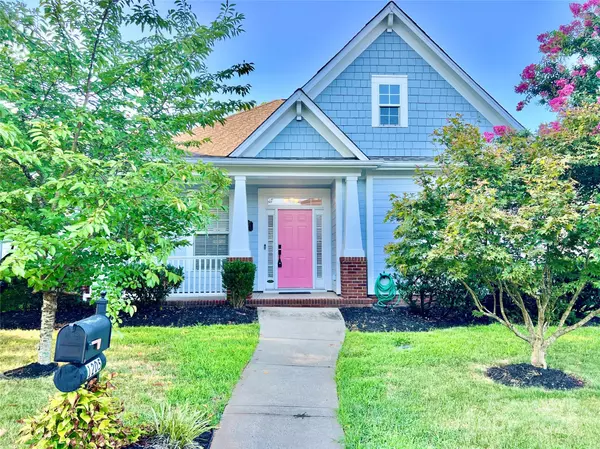3 Beds
2 Baths
4,791 Sqft Lot
3 Beds
2 Baths
4,791 Sqft Lot
Key Details
Property Type Single Family Home
Sub Type Single Family Residence
Listing Status Active Under Contract
Purchase Type For Rent
Subdivision Chestnut Oaks
MLS Listing ID 4285327
Bedrooms 3
Full Baths 2
Year Built 2002
Lot Size 4,791 Sqft
Acres 0.11
Property Sub-Type Single Family Residence
Property Description
Location
State NC
County Union
Rooms
Main Level Bedrooms 3
Main Level Primary Bedroom
Interior
Interior Features Breakfast Bar, Built-in Features, Kitchen Island, Open Floorplan, Walk-In Closet(s)
Heating Central
Cooling Ceiling Fan(s), Central Air
Fireplaces Type Living Room
Furnishings Unfurnished
Fireplace true
Appliance Dishwasher, Disposal, Dryer, Electric Oven, Electric Range, Microwave, Refrigerator, Washer, Washer/Dryer
Laundry Laundry Closet, Main Level
Exterior
Garage Spaces 2.0
Fence Back Yard, Privacy
Community Features Outdoor Pool, Playground, Pond, Sidewalks, Walking Trails
Street Surface Concrete,Paved
Porch Front Porch
Garage true
Building
Sewer Public Sewer
Water City
Level or Stories One
Schools
Elementary Schools Unspecified
Middle Schools Unspecified
High Schools Unspecified
Others
Pets Allowed Yes, Conditional, Cats OK
Senior Community false
"My job is to find and attract mastery-based agents to the office, protect the culture, and make sure everyone is happy! "






