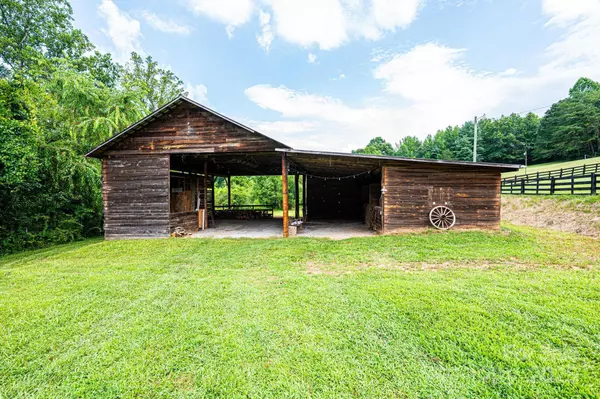3 Beds
1 Bath
1,125 SqFt
3 Beds
1 Bath
1,125 SqFt
Key Details
Property Type Single Family Home
Sub Type Single Family Residence
Listing Status Active
Purchase Type For Sale
Square Footage 1,125 sqft
Price per Sqft $354
MLS Listing ID 4284116
Bedrooms 3
Full Baths 1
Abv Grd Liv Area 1,125
Year Built 1981
Lot Size 3.780 Acres
Acres 3.78
Property Sub-Type Single Family Residence
Property Description
Location
State NC
County Caldwell
Zoning R-20
Rooms
Basement Full, Interior Entry, Unfinished, Walk-Out Access, Walk-Up Access
Main Level Bedrooms 3
Main Level Primary Bedroom
Main Level Bathroom-Full
Main Level Bedroom(s)
Main Level Kitchen
Main Level Bedroom(s)
Main Level Living Room
Interior
Heating Heat Pump
Cooling Central Air
Flooring Vinyl
Fireplaces Type Living Room
Fireplace true
Appliance Dishwasher, Electric Range, Refrigerator
Laundry In Basement
Exterior
Fence Back Yard, Fenced
Street Surface Asphalt,Paved
Porch Patio
Garage false
Building
Lot Description Cleared, Pasture, Creek/Stream
Dwelling Type Site Built
Foundation Basement
Sewer Public Sewer
Water City
Level or Stories One
Structure Type Brick Full
New Construction false
Schools
Elementary Schools Hudson
Middle Schools Hudson
High Schools South Caldwell
Others
Senior Community false
Acceptable Financing Cash, Conventional, FHA, USDA Loan, VA Loan
Listing Terms Cash, Conventional, FHA, USDA Loan, VA Loan
Special Listing Condition None
Virtual Tour https://show.tours/e/qZYr6GC
"My job is to find and attract mastery-based agents to the office, protect the culture, and make sure everyone is happy! "






