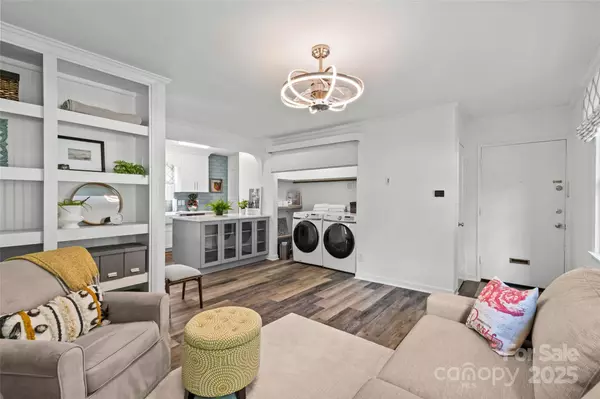2 Beds
1 Bath
718 SqFt
2 Beds
1 Bath
718 SqFt
Key Details
Property Type Condo
Sub Type Condominium
Listing Status Active
Purchase Type For Sale
Square Footage 718 sqft
Price per Sqft $401
Subdivision Myers Park
MLS Listing ID 4285273
Style Traditional
Bedrooms 2
Full Baths 1
HOA Fees $283/mo
HOA Y/N 1
Abv Grd Liv Area 718
Year Built 1945
Property Sub-Type Condominium
Property Description
Location
State NC
County Mecklenburg
Building/Complex Name Selwyn Village
Zoning R
Rooms
Main Level Bedrooms 2
Main Level Bedroom(s)
Main Level Kitchen
Main Level Living Room
Main Level Bathroom-Full
Main Level Laundry
Interior
Heating Central
Cooling Central Air
Fireplace false
Appliance Dishwasher, Disposal, Electric Range, Refrigerator, Washer/Dryer
Laundry In Unit
Exterior
Street Surface None,Paved
Garage false
Building
Dwelling Type Site Built
Foundation Crawl Space
Sewer Public Sewer
Water City
Architectural Style Traditional
Level or Stories One
Structure Type Brick Full
New Construction false
Schools
Elementary Schools Selwyn
Middle Schools Alexander Graham
High Schools Myers Park
Others
Pets Allowed Yes
HOA Name William Douglas
Senior Community false
Acceptable Financing Cash, Conventional
Listing Terms Cash, Conventional
Special Listing Condition None
"My job is to find and attract mastery-based agents to the office, protect the culture, and make sure everyone is happy! "






