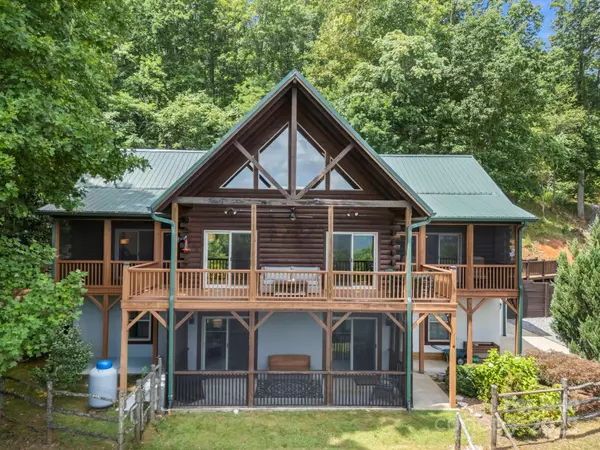3 Beds
3 Baths
3,060 SqFt
3 Beds
3 Baths
3,060 SqFt
Key Details
Property Type Single Family Home
Sub Type Single Family Residence
Listing Status Coming Soon
Purchase Type For Sale
Square Footage 3,060 sqft
Price per Sqft $221
Subdivision The Summit
MLS Listing ID 4286175
Style Cabin
Bedrooms 3
Full Baths 2
Half Baths 1
HOA Fees $550/ann
HOA Y/N 1
Abv Grd Liv Area 1,905
Year Built 2011
Lot Size 6.190 Acres
Acres 6.19
Property Sub-Type Single Family Residence
Property Description
Location
State NC
County Rutherford
Zoning none
Rooms
Basement Finished
Main Level Bedrooms 1
Main Level Primary Bedroom
Main Level Bathroom-Full
Main Level Bathroom-Half
Main Level Laundry
Main Level Great Room-Two Story
Main Level Dining Room
Main Level Kitchen
Basement Level Bedroom(s)
Basement Level Bedroom(s)
Basement Level Bathroom-Full
Basement Level Recreation Room
Interior
Interior Features Open Floorplan, Walk-In Closet(s)
Heating Heat Pump
Cooling Central Air
Flooring Tile, Wood
Fireplaces Type Gas Log, Great Room, Propane
Fireplace true
Appliance Dishwasher, Gas Range, Microwave, Refrigerator, Washer/Dryer
Laundry Laundry Room, Main Level
Exterior
Garage Spaces 2.0
Fence Partial
Utilities Available Electricity Connected
View Long Range, Mountain(s), Year Round
Roof Type Metal
Street Surface Concrete,Stone,Paved
Porch Balcony, Covered, Deck, Front Porch, Patio, Rear Porch, Screened
Garage true
Building
Lot Description Green Area, Sloped, Views
Dwelling Type Site Built
Foundation Basement
Sewer Septic Installed
Water Well
Architectural Style Cabin
Level or Stories One
Structure Type Log,Wood
New Construction false
Schools
Elementary Schools Sunshine
Middle Schools East Rutherford
High Schools East Rutherford
Others
HOA Name Summit POA
Senior Community false
Restrictions Building,Livestock Restriction,Manufactured Home Not Allowed,Modular Not Allowed,Other - See Remarks
Acceptable Financing Cash, Conventional
Listing Terms Cash, Conventional
Special Listing Condition None
Virtual Tour https://youtube.com/shorts/3Ffue4nC6ws?feature=share
"My job is to find and attract mastery-based agents to the office, protect the culture, and make sure everyone is happy! "






