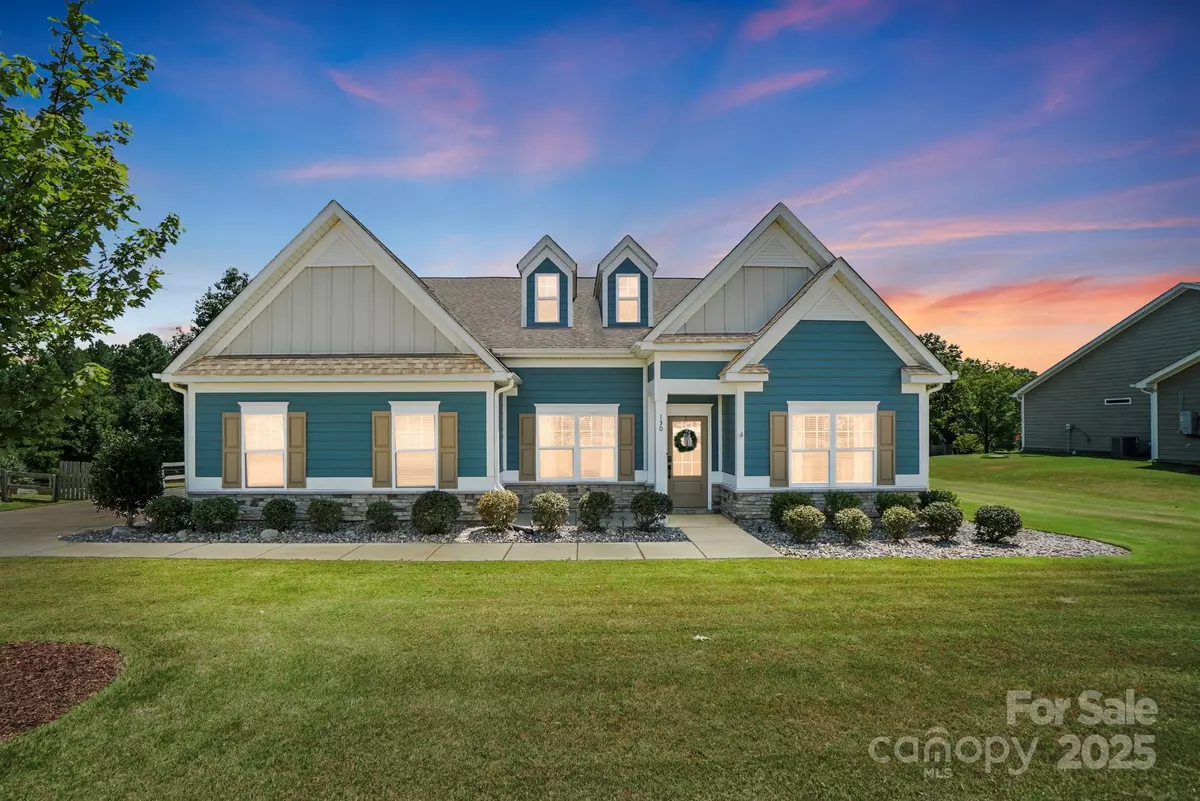3 Beds
3 Baths
2,438 SqFt
3 Beds
3 Baths
2,438 SqFt
OPEN HOUSE
Sat Aug 02, 11:00am - 1:00pm
Key Details
Property Type Single Family Home
Sub Type Single Family Residence
Listing Status Active
Purchase Type For Sale
Square Footage 2,438 sqft
Price per Sqft $200
Subdivision Autumn Brook
MLS Listing ID 4285133
Style Ranch
Bedrooms 3
Full Baths 3
HOA Fees $315/mo
HOA Y/N 1
Abv Grd Liv Area 2,438
Year Built 2018
Lot Size 0.480 Acres
Acres 0.48
Lot Dimensions 99x199x100x199
Property Sub-Type Single Family Residence
Property Description
Location
State NC
County Iredell
Zoning RA
Rooms
Main Level Bedrooms 3
Main Level Primary Bedroom
Main Level Bedroom(s)
Main Level Dining Room
Main Level Bathroom-Full
Main Level Kitchen
Main Level Living Room
Main Level Breakfast
Main Level Mud
Main Level Laundry
Interior
Interior Features Attic Stairs Pulldown, Breakfast Bar, Cable Prewire, Entrance Foyer, Kitchen Island, Open Floorplan, Pantry, Split Bedroom, Walk-In Closet(s)
Heating Forced Air, Natural Gas
Cooling Central Air
Flooring Tile, Vinyl
Fireplaces Type Family Room
Fireplace true
Appliance Dishwasher, Gas Range, Microwave, Refrigerator with Ice Maker, Self Cleaning Oven
Laundry Electric Dryer Hookup, Laundry Room, Main Level
Exterior
Exterior Feature Fire Pit
Garage Spaces 2.0
Fence Back Yard, Fenced
Community Features Sidewalks, Street Lights
Utilities Available Cable Available, Electricity Connected, Natural Gas, Underground Power Lines
Street Surface Concrete,Paved
Porch Covered, Front Porch, Patio
Garage true
Building
Dwelling Type Site Built
Foundation Slab
Sewer Septic Installed
Water City
Architectural Style Ranch
Level or Stories One
Structure Type Fiber Cement,Stone Veneer
New Construction false
Schools
Elementary Schools Troutman
Middle Schools Troutman
High Schools South Iredell
Others
HOA Name CSI
Senior Community false
Acceptable Financing Cash, Conventional, FHA, USDA Loan, VA Loan
Listing Terms Cash, Conventional, FHA, USDA Loan, VA Loan
Special Listing Condition None
Virtual Tour https://dl.dropboxusercontent.com/scl/fi/mz70sezsmx3tysorx9d4g/130-Sierra-Chase-Dr.mp4?rlkey=dhnc4j77wuv48p461pvzr1mzi&raw=1
"My job is to find and attract mastery-based agents to the office, protect the culture, and make sure everyone is happy! "






