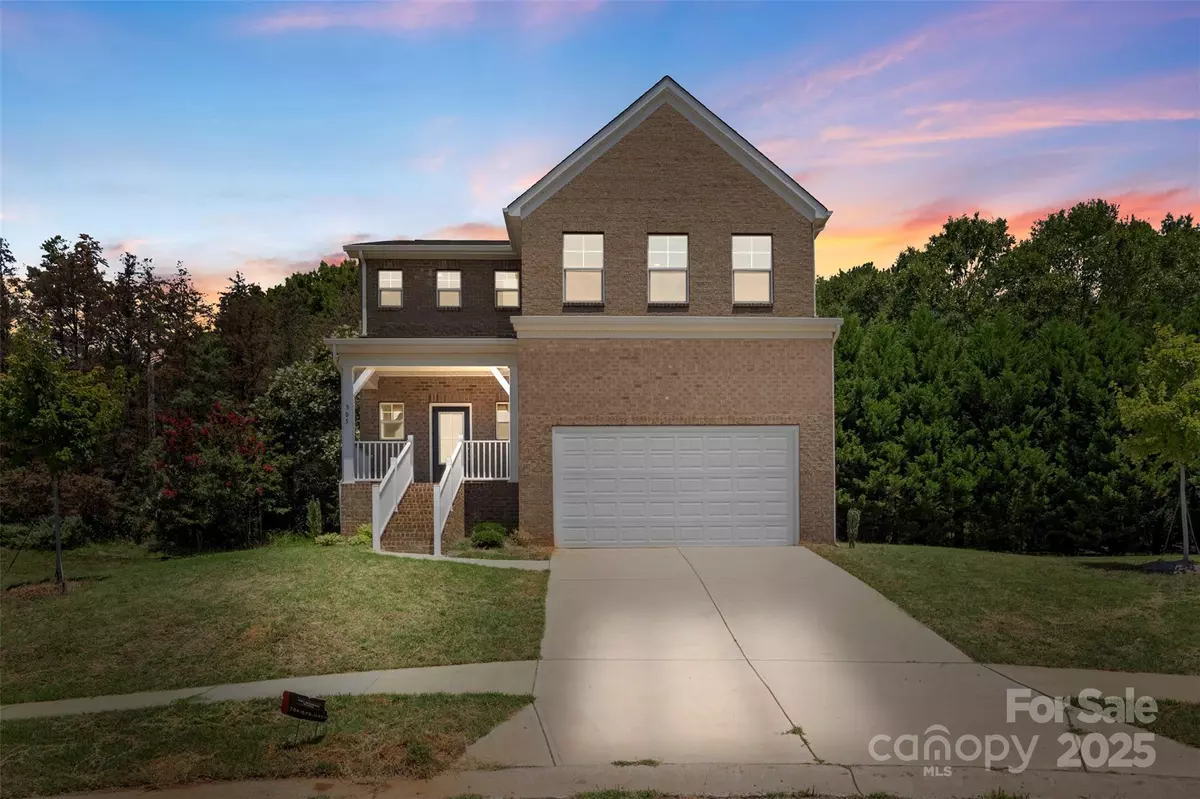5 Beds
3 Baths
2,138 SqFt
5 Beds
3 Baths
2,138 SqFt
Key Details
Property Type Single Family Home
Sub Type Single Family Residence
Listing Status Active
Purchase Type For Sale
Square Footage 2,138 sqft
Price per Sqft $173
Subdivision Grey Fox Forest
MLS Listing ID 4286445
Style Traditional,Transitional
Bedrooms 5
Full Baths 2
Half Baths 1
Abv Grd Liv Area 2,138
Year Built 2023
Lot Size 0.256 Acres
Acres 0.256
Property Sub-Type Single Family Residence
Property Description
The generously sized primary bedroom is a true retreat, complete with an ensuite bath that offers privacy and relaxation. With plenty of room for everyone, this home combines functionality with inviting style, making it ideal for families of all sizes.
Don't miss your chance to own this spacious and welcoming home—perfectly suited for comfortable living and effortless entertaining.
Location
State NC
County Cleveland
Zoning R10
Rooms
Upper Level Bathroom-Full
Upper Level Bedroom(s)
Upper Level Primary Bedroom
Upper Level Bedroom(s)
Main Level Kitchen
Main Level Laundry
Main Level Dining Room
Interior
Heating Forced Air, Heat Pump
Cooling Central Air
Fireplace false
Appliance Dishwasher, Microwave
Laundry Inside, Laundry Room, Washer Hookup
Exterior
Garage Spaces 2.0
Utilities Available Cable Available, Cable Connected, Electricity Connected
Street Surface Concrete,Paved
Garage true
Building
Dwelling Type Site Built
Foundation Slab
Sewer Septic Installed
Water Well
Architectural Style Traditional, Transitional
Level or Stories Two
Structure Type Vinyl
New Construction false
Schools
Elementary Schools Unspecified
Middle Schools Unspecified
High Schools Unspecified
Others
Senior Community false
Acceptable Financing Cash, Conventional, Exchange, FHA, USDA Loan, VA Loan
Listing Terms Cash, Conventional, Exchange, FHA, USDA Loan, VA Loan
Special Listing Condition None
Virtual Tour https://view.spiro.media/order/cde33445-5f8c-4423-bfcf-986c3c1b86c2
"My job is to find and attract mastery-based agents to the office, protect the culture, and make sure everyone is happy! "






