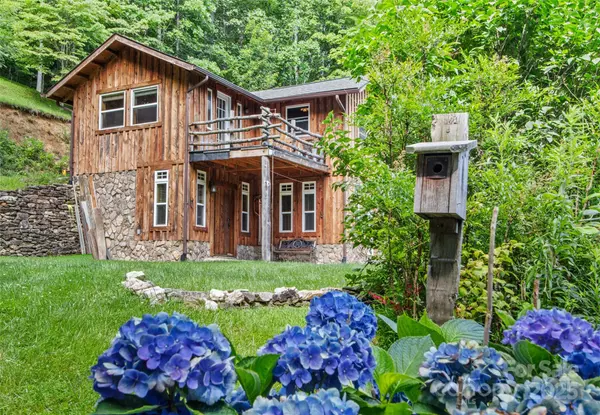1 Bed
2 Baths
504 SqFt
1 Bed
2 Baths
504 SqFt
Key Details
Property Type Single Family Home
Sub Type Single Family Residence
Listing Status Active
Purchase Type For Sale
Square Footage 504 sqft
Price per Sqft $744
MLS Listing ID 4282911
Style Cabin
Bedrooms 1
Full Baths 1
Half Baths 1
Construction Status Completed
Abv Grd Liv Area 504
Year Built 2004
Lot Size 32.560 Acres
Acres 32.56
Property Sub-Type Single Family Residence
Property Description
Location
State NC
County Yancey
Rooms
Basement Daylight
Main Level Living Room
Main Level Dining Area
Upper Level Bed/Bonus
Upper Level Bathroom-Full
Interior
Heating Wood Stove
Cooling Ceiling Fan(s), None
Flooring Concrete, Wood
Fireplace false
Appliance Dryer, Electric Range, Electric Water Heater, Microwave, Refrigerator, Washer
Laundry In Basement, In Kitchen, Main Level
Exterior
Utilities Available Electricity Connected
View Long Range, Mountain(s), Year Round
Roof Type Shingle
Street Surface Dirt,Gravel,Paved
Porch Deck, Front Porch
Garage false
Building
Lot Description Hilly, Private, Sloped, Steep Slope, Creek/Stream, Wooded, Views
Dwelling Type Site Built
Foundation Basement, Slab
Sewer Septic Installed
Water Spring
Architectural Style Cabin
Level or Stories One
Structure Type Wood
New Construction false
Construction Status Completed
Schools
Elementary Schools Blue Ridge
Middle Schools Cane River
High Schools Mountain Heritage
Others
Senior Community false
Acceptable Financing Cash, Conventional
Listing Terms Cash, Conventional
Special Listing Condition None
"My job is to find and attract mastery-based agents to the office, protect the culture, and make sure everyone is happy! "






