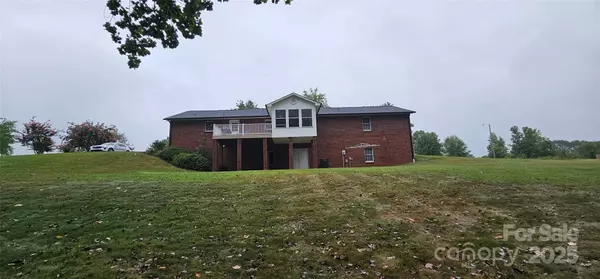3 Beds
2 Baths
1,650 SqFt
3 Beds
2 Baths
1,650 SqFt
Key Details
Property Type Single Family Home
Sub Type Single Family Residence
Listing Status Pending
Purchase Type For Sale
Square Footage 1,650 sqft
Price per Sqft $227
Subdivision Dewey Beam Estates
MLS Listing ID 4288311
Bedrooms 3
Full Baths 2
Abv Grd Liv Area 1,650
Year Built 1996
Lot Size 1.360 Acres
Acres 1.36
Lot Dimensions 233x270x230x236
Property Sub-Type Single Family Residence
Property Description
Location
State NC
County Gaston
Zoning R1
Rooms
Basement Unfinished, Walk-Out Access
Main Level Bedrooms 3
Main Level Dining Area
Main Level Primary Bedroom
Main Level Kitchen
Main Level Living Room
Main Level Bedroom(s)
Main Level Bedroom(s)
Main Level Bathroom-Full
Main Level Bathroom-Full
Interior
Interior Features Attic Stairs Pulldown, Central Vacuum, Pantry
Heating Central, Forced Air, Natural Gas
Cooling Central Air, Heat Pump
Flooring Carpet, Tile, Wood
Fireplaces Type Gas Log, Living Room
Fireplace true
Appliance Dishwasher, Dryer, Electric Oven, Electric Range, Gas Water Heater, Microwave, Washer
Laundry Laundry Room
Exterior
Garage Spaces 2.0
Roof Type Composition
Street Surface Concrete,Paved
Porch Covered, Deck, Front Porch, Glass Enclosed
Garage true
Building
Dwelling Type Site Built
Foundation Basement
Sewer Public Sewer
Water City
Level or Stories One
Structure Type Brick Full
New Construction false
Schools
Elementary Schools Cherryville
Middle Schools John Chavis
High Schools Cherryville
Others
Senior Community false
Restrictions Subdivision
Acceptable Financing Cash, Conventional, FHA, VA Loan
Listing Terms Cash, Conventional, FHA, VA Loan
Special Listing Condition None
"My job is to find and attract mastery-based agents to the office, protect the culture, and make sure everyone is happy! "






