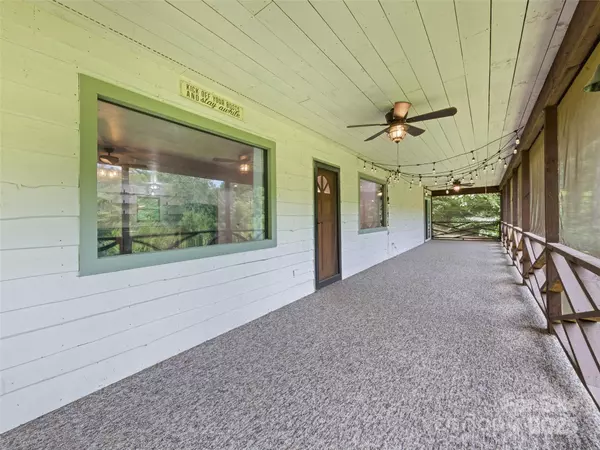2 Beds
2 Baths
1,608 SqFt
2 Beds
2 Baths
1,608 SqFt
Key Details
Property Type Single Family Home
Sub Type Single Family Residence
Listing Status Active
Purchase Type For Sale
Square Footage 1,608 sqft
Price per Sqft $226
Subdivision Laurel Gap
MLS Listing ID 4290015
Bedrooms 2
Full Baths 2
HOA Fees $260/ann
HOA Y/N 1
Abv Grd Liv Area 1,608
Year Built 1994
Lot Size 6.110 Acres
Acres 6.11
Property Sub-Type Single Family Residence
Property Description
Location
State NC
County Jackson
Zoning R1
Rooms
Main Level Bedrooms 2
Main Level, 13' 3" X 8' 0" Kitchen
Main Level, 14' 4" X 12' 2" Living Room
Main Level, 14' 4" X 12' 3" Bedroom(s)
Main Level, 14' 4" X 12' 3" Primary Bedroom
Main Level, 7' 4" X 7' 4" Laundry
Main Level, 7' 6" X 7' 4" Bathroom-Full
Interior
Interior Features Kitchen Island, Open Floorplan, Walk-In Closet(s)
Heating Baseboard, Electric, Wood Stove
Cooling Ceiling Fan(s)
Flooring Carpet, Laminate, Tile
Fireplaces Type Insert, Living Room, Wood Burning Stove
Fireplace true
Appliance Dishwasher, Electric Oven, Electric Range, Electric Water Heater, Exhaust Hood, Refrigerator
Laundry In Unit, Inside
Exterior
Garage Spaces 1.0
View Year Round
Roof Type Composition
Street Surface Gravel
Porch Covered, Front Porch, Screened
Garage true
Building
Lot Description Level, Private, Views
Dwelling Type Site Built
Foundation Crawl Space
Sewer Septic Installed
Water Well
Level or Stories One
Structure Type Wood
New Construction false
Schools
Elementary Schools Fairview
Middle Schools Fairview
High Schools Smoky Mountain
Others
Senior Community false
Restrictions Subdivision
Acceptable Financing Cash, Conventional, USDA Loan, VA Loan
Listing Terms Cash, Conventional, USDA Loan, VA Loan
Special Listing Condition None
"My job is to find and attract mastery-based agents to the office, protect the culture, and make sure everyone is happy! "






