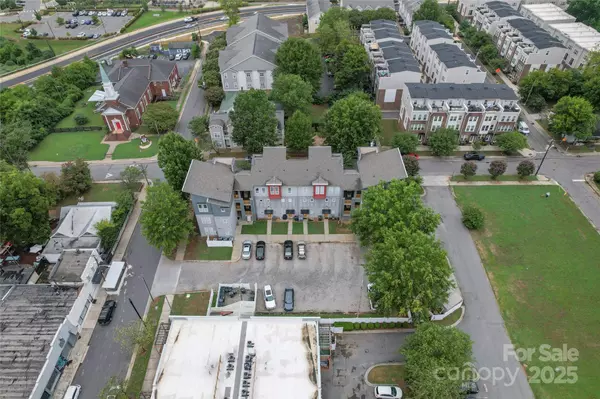1 Bed
1 Bath
854 SqFt
1 Bed
1 Bath
854 SqFt
Key Details
Property Type Condo
Sub Type Condominium
Listing Status Active
Purchase Type For Sale
Square Footage 854 sqft
Price per Sqft $327
Subdivision Optimist Park
MLS Listing ID 4290307
Style Modern
Bedrooms 1
Full Baths 1
Construction Status Completed
HOA Fees $170/mo
HOA Y/N 1
Abv Grd Liv Area 854
Year Built 2006
Property Sub-Type Condominium
Property Description
Location
State NC
County Mecklenburg
Building/Complex Name Opt 12
Zoning R300
Rooms
Guest Accommodations None
Main Level Bedrooms 1
Main Level Bathroom-Full
Main Level Kitchen
Main Level Primary Bedroom
Main Level Living Room
Main Level Dining Area
Main Level Laundry
Interior
Interior Features Built-in Features, Kitchen Island, Open Floorplan, Walk-In Closet(s)
Heating Central
Cooling Attic Fan, Central Air
Flooring Carpet, Tile, Wood
Fireplace false
Appliance Dishwasher, Disposal, Electric Cooktop, Electric Oven, Ice Maker, Oven, Refrigerator, Refrigerator with Ice Maker
Laundry Laundry Closet, Main Level
Exterior
Community Features Sidewalks, Street Lights
Utilities Available Cable Available, Electricity Connected
View City
Roof Type Composition
Street Surface Gravel,Paved
Porch Covered, Patio, Side Porch
Garage false
Building
Lot Description Corner Lot, Views
Dwelling Type Site Built
Foundation Slab
Sewer Public Sewer
Water City
Architectural Style Modern
Level or Stories One
Structure Type Aluminum,Hardboard Siding
New Construction false
Construction Status Completed
Schools
Elementary Schools Villa Heights
Middle Schools Eastway
High Schools Grainger
Others
Pets Allowed Yes
Senior Community false
Restrictions Subdivision
Acceptable Financing Cash, Conventional, FHA, VA Loan
Listing Terms Cash, Conventional, FHA, VA Loan
Special Listing Condition None
"My job is to find and attract mastery-based agents to the office, protect the culture, and make sure everyone is happy! "






