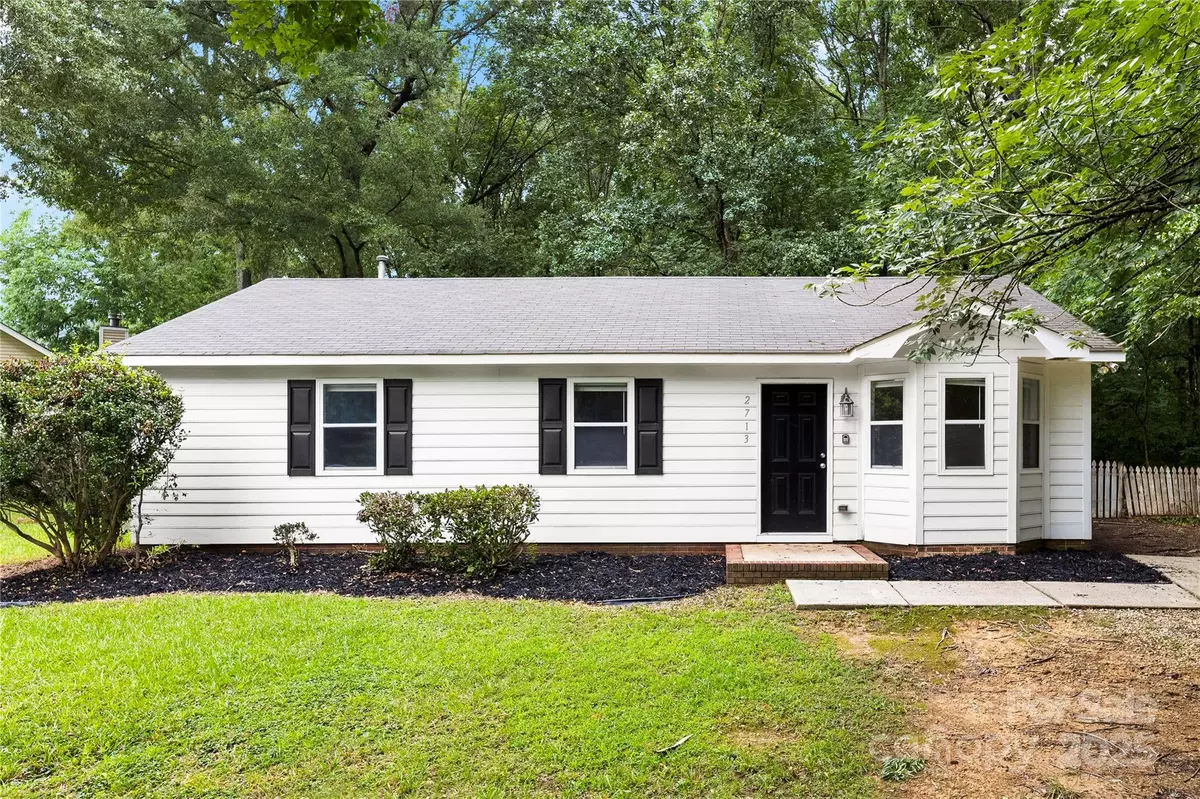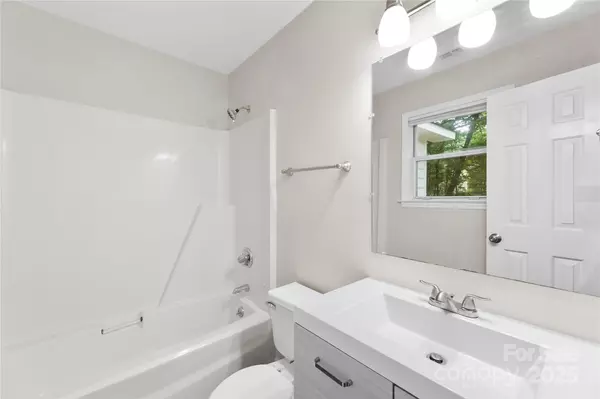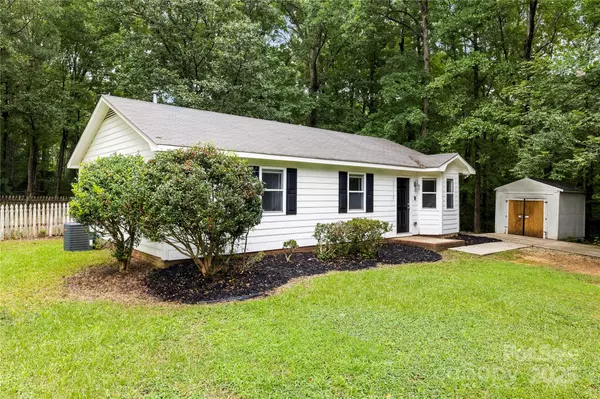3 Beds
2 Baths
1,220 SqFt
3 Beds
2 Baths
1,220 SqFt
Key Details
Property Type Single Family Home
Sub Type Single Family Residence
Listing Status Active
Purchase Type For Sale
Square Footage 1,220 sqft
Price per Sqft $241
Subdivision Sandalwood
MLS Listing ID 4290568
Style Ranch
Bedrooms 3
Full Baths 2
Abv Grd Liv Area 1,220
Year Built 1991
Lot Size 0.510 Acres
Acres 0.51
Lot Dimensions 117X148X193X55X83
Property Sub-Type Single Family Residence
Property Description
Location
State NC
County Union
Zoning AP4
Rooms
Main Level Bedrooms 3
Main Level Primary Bedroom
Main Level Bathroom-Full
Main Level Bathroom-Full
Main Level Living Room
Main Level Dining Room
Main Level Bedroom(s)
Main Level Bedroom(s)
Main Level Kitchen
Main Level Laundry
Interior
Heating Forced Air, Natural Gas
Cooling Central Air
Flooring Laminate
Fireplace false
Appliance Dishwasher, Electric Oven, Refrigerator
Laundry Main Level
Exterior
Street Surface Concrete,Paved
Porch Patio, Rear Porch
Garage false
Building
Dwelling Type Site Built
Foundation Crawl Space
Sewer Public Sewer
Water City
Architectural Style Ranch
Level or Stories One
Structure Type Hardboard Siding
New Construction false
Schools
Elementary Schools Unspecified
Middle Schools Unspecified
High Schools Unspecified
Others
Senior Community false
Acceptable Financing Cash, Conventional, FHA, VA Loan
Listing Terms Cash, Conventional, FHA, VA Loan
Special Listing Condition None
Virtual Tour https://view.spiro.media/order/972cfb7c-f3bf-46cc-e698-08ddd5a185ac?branding=false
"My job is to find and attract mastery-based agents to the office, protect the culture, and make sure everyone is happy! "






