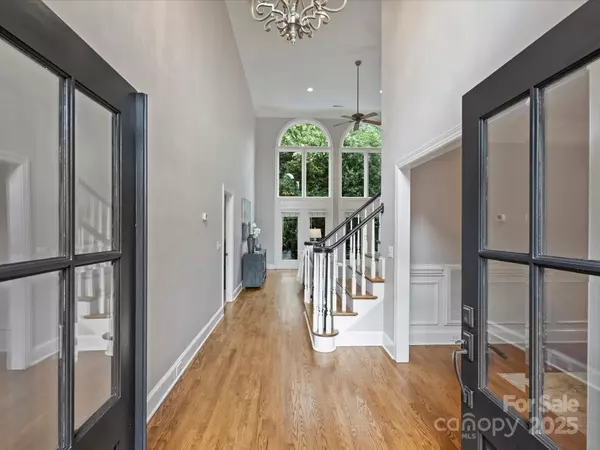4 Beds
3 Baths
2,823 SqFt
4 Beds
3 Baths
2,823 SqFt
OPEN HOUSE
Sat Aug 16, 2:00pm - 4:00pm
Key Details
Property Type Single Family Home
Sub Type Single Family Residence
Listing Status Coming Soon
Purchase Type For Sale
Square Footage 2,823 sqft
Price per Sqft $270
Subdivision Piper Glen
MLS Listing ID 4290141
Style Traditional
Bedrooms 4
Full Baths 2
Half Baths 1
HOA Fees $330/mo
HOA Y/N 1
Abv Grd Liv Area 2,823
Year Built 1998
Lot Size 0.410 Acres
Acres 0.41
Property Sub-Type Single Family Residence
Property Description
Location
State NC
County Mecklenburg
Building/Complex Name The Greens
Zoning R-20MF
Rooms
Main Level Bedrooms 1
Main Level Primary Bedroom
Main Level Bathroom-Full
Main Level Kitchen
Main Level Dining Room
Main Level Bathroom-Half
Main Level Family Room
Upper Level Bedroom(s)
Upper Level Bedroom(s)
Upper Level Bedroom(s)
Upper Level Bathroom-Full
Main Level Laundry
Main Level Breakfast
Interior
Interior Features Breakfast Bar, Built-in Features, Garden Tub, Kitchen Island, Open Floorplan, Split Bedroom, Storage, Walk-In Closet(s)
Heating Forced Air, Natural Gas
Cooling Ceiling Fan(s), Central Air
Flooring Carpet, Tile, Wood
Fireplaces Type Family Room
Fireplace true
Appliance Dishwasher, Exhaust Fan, Gas Range, Gas Water Heater, Microwave, Oven, Refrigerator, Self Cleaning Oven
Laundry Laundry Room, Main Level
Exterior
Exterior Feature Lawn Maintenance
Garage Spaces 2.0
Community Features Gated, Sidewalks, Street Lights
Utilities Available Cable Connected, Electricity Connected, Natural Gas
Roof Type Shingle
Street Surface Concrete,Paved
Porch Deck
Garage true
Building
Lot Description Level, Wooded
Dwelling Type Site Built
Foundation Crawl Space
Sewer Public Sewer
Water City
Architectural Style Traditional
Level or Stories Two
Structure Type Brick Full
New Construction false
Schools
Elementary Schools Mcalpine
Middle Schools South Charlotte
High Schools Ballantyne Ridge
Others
HOA Name Cedar Management Company
Senior Community false
Restrictions Architectural Review
Acceptable Financing Cash, FHA, VA Loan
Listing Terms Cash, FHA, VA Loan
Special Listing Condition None
Virtual Tour https://matthewbenham.hd.pics/7122-The-Greens
"My job is to find and attract mastery-based agents to the office, protect the culture, and make sure everyone is happy! "






