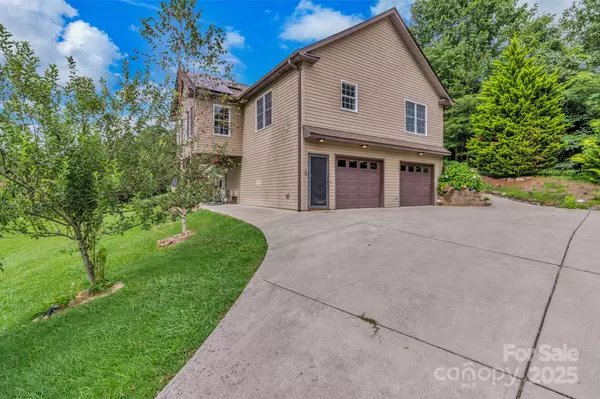4 Beds
3 Baths
2,737 SqFt
4 Beds
3 Baths
2,737 SqFt
Key Details
Property Type Single Family Home
Sub Type Single Family Residence
Listing Status Active
Purchase Type For Sale
Square Footage 2,737 sqft
Price per Sqft $266
Subdivision Willowbrook
MLS Listing ID 4291640
Bedrooms 4
Full Baths 3
Abv Grd Liv Area 1,800
Year Built 2011
Lot Size 1.430 Acres
Acres 1.43
Property Sub-Type Single Family Residence
Property Description
Location
State NC
County Buncombe
Zoning OU
Rooms
Main Level Bedrooms 3
Interior
Interior Features Breakfast Bar, Hot Tub, Open Floorplan, Pantry, Sauna
Heating Central, Ductless, Forced Air
Cooling Ceiling Fan(s), Central Air
Flooring Tile, Wood
Fireplace false
Appliance Dishwasher, Microwave, Oven, Refrigerator with Ice Maker, Washer/Dryer
Laundry Inside, Main Level
Exterior
Exterior Feature Fire Pit, Hot Tub, Sauna
Garage Spaces 2.0
Roof Type Shingle
Street Surface Concrete,Paved
Porch Rear Porch
Garage true
Building
Lot Description Cleared, Orchard(s), Green Area, Level, Paved, Creek/Stream, Wooded
Dwelling Type Site Built
Foundation Basement
Sewer Septic Installed
Water City
Level or Stories Two
Structure Type Vinyl
New Construction false
Schools
Elementary Schools West Buncombe/Eblen
Middle Schools Clyde A Erwin
High Schools Clyde A Erwin
Others
Senior Community false
Acceptable Financing Cash, Conventional, FHA, USDA Loan, VA Loan
Listing Terms Cash, Conventional, FHA, USDA Loan, VA Loan
Special Listing Condition None
Virtual Tour https://www.asteroom.com/pviewer?hideleadgen=0&token=1dndCJ-aLU_MstyI0iVudQ&autorotation=1&defaultviewdollhouse=1&showdollhousehotspot=1
"My job is to find and attract mastery-based agents to the office, protect the culture, and make sure everyone is happy! "






