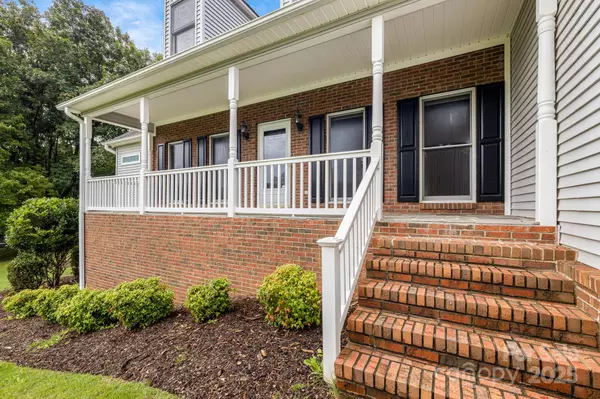4 Beds
3 Baths
3,007 SqFt
4 Beds
3 Baths
3,007 SqFt
Key Details
Property Type Single Family Home
Sub Type Single Family Residence
Listing Status Active
Purchase Type For Sale
Square Footage 3,007 sqft
Price per Sqft $298
Subdivision Stoneybrook
MLS Listing ID 4292624
Style Traditional
Bedrooms 4
Full Baths 3
HOA Fees $870/ann
HOA Y/N 1
Abv Grd Liv Area 3,007
Year Built 1998
Lot Size 11.360 Acres
Acres 11.36
Property Sub-Type Single Family Residence
Property Description
Location
State NC
County Polk
Zoning MX
Rooms
Basement Basement Garage Door, Unfinished, Walk-Out Access, Walk-Up Access
Main Level Bedrooms 2
Main Level Kitchen
Main Level Primary Bedroom
Main Level Living Room
Main Level Dining Room
Main Level 2nd Primary
Upper Level Bedroom(s)
Upper Level Bedroom(s)
Upper Level Bed/Bonus
Upper Level Bathroom-Full
Interior
Heating Heat Pump
Cooling Heat Pump
Flooring Carpet, Tile, Wood
Fireplace true
Appliance Dishwasher, Electric Oven, Electric Range, Refrigerator
Laundry Laundry Room, Main Level
Exterior
Exterior Feature Fence
Garage Spaces 3.0
Fence Fenced, Wood
Roof Type Shingle
Street Surface Concrete,Paved
Garage true
Building
Lot Description Cleared, Pasture, Private, Sloped, Wooded
Dwelling Type Site Built
Foundation Basement
Sewer Septic Installed
Water Well
Architectural Style Traditional
Level or Stories One and One Half
Structure Type Vinyl
New Construction false
Schools
Elementary Schools Tryon
Middle Schools Polk
High Schools Polk
Others
Senior Community false
Restrictions Deed
Acceptable Financing Cash, Conventional, FHA, VA Loan
Horse Property Horses Allowed, Pasture, Riding Trail
Listing Terms Cash, Conventional, FHA, VA Loan
Special Listing Condition None
"My job is to find and attract mastery-based agents to the office, protect the culture, and make sure everyone is happy! "






