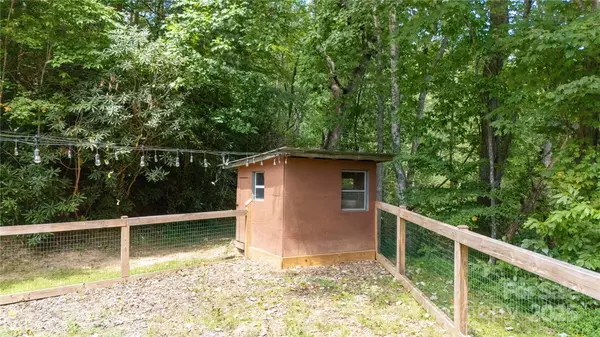
2 Beds
2 Baths
1,463 SqFt
2 Beds
2 Baths
1,463 SqFt
Key Details
Property Type Single Family Home
Sub Type Single Family Residence
Listing Status Active
Purchase Type For Sale
Square Footage 1,463 sqft
Price per Sqft $324
MLS Listing ID 4294037
Style Cabin
Bedrooms 2
Full Baths 2
Abv Grd Liv Area 912
Year Built 1979
Lot Size 1.980 Acres
Acres 1.98
Property Sub-Type Single Family Residence
Property Description
Escape to this beautiful 2BR/2BA log cabin, tucked away on nearly 3 wooded acres. This peaceful retreat borders over 500 acres of Lake Tahoma land, offering privacy and natural beauty.
The open main level features hardwood floors, a stunning stone fireplace, and a kitchen with granite countertops—perfect for cozy nights or entertaining.
Upstairs is the spacious primary suite, while the lower level offers a bedroom, full bath, office/den, and laundry with a separate outside entrance—ideal for guests or rental use.
Enjoy outdoor living with a large back deck, concrete patio, and level yard. Also includes a 2-car garage, carport, and space to relax or explore.
Whether you seek a summer getaway, year-round home, or rental investment, this unrestricted property is ready for you. Check out the space on the property with a hookup for a camper or small cabin.
?? Appointment Only – NO Drive-Bys!
?? Don't miss your chance to own this mountain escape—schedule your showing today!
Location
State NC
County Mcdowell
Zoning none
Rooms
Basement Apartment
Upper Level, 19' 0" X 19' 0" Primary Bedroom
Basement Level, 11' 6" X 8' 6" Flex Space
Main Level, 29' 0" X 19' 0" Living Room
Basement Level, 10' 6" X 13' 0" Bedroom(s)
Basement Level, 5' 0" X 19' 0" Den
Interior
Heating Ductless
Cooling Ductless
Flooring Wood
Fireplace true
Appliance Dishwasher, Electric Range
Laundry In Basement
Exterior
Garage Spaces 2.0
Carport Spaces 2
Street Surface Asphalt,Paved
Garage true
Building
Dwelling Type Site Built
Foundation Basement
Sewer Private Sewer
Water Well
Architectural Style Cabin
Level or Stories One and One Half
Structure Type Log
New Construction false
Schools
Elementary Schools Unspecified
Middle Schools Unspecified
High Schools Unspecified
Others
Senior Community false
Restrictions No Restrictions,Short Term Rental Allowed
Acceptable Financing Cash, Conventional, Exchange
Listing Terms Cash, Conventional, Exchange
Special Listing Condition None

"My job is to find and attract mastery-based agents to the office, protect the culture, and make sure everyone is happy! "






