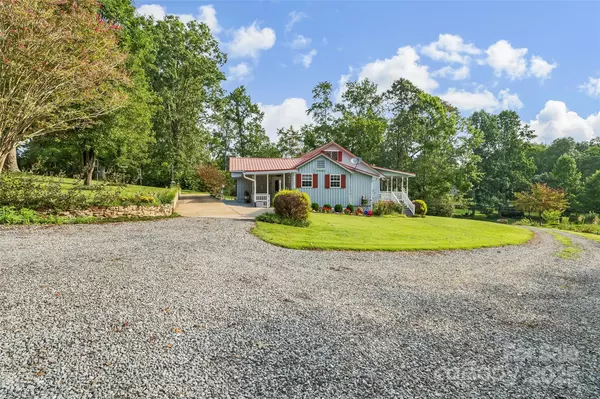
3 Beds
3 Baths
2,051 SqFt
3 Beds
3 Baths
2,051 SqFt
Key Details
Property Type Single Family Home
Sub Type Single Family Residence
Listing Status Active
Purchase Type For Sale
Square Footage 2,051 sqft
Price per Sqft $282
MLS Listing ID 4299732
Bedrooms 3
Full Baths 3
Abv Grd Liv Area 2,051
Year Built 1964
Lot Size 8.200 Acres
Acres 8.2
Property Sub-Type Single Family Residence
Property Description
Location
State NC
County Mcdowell
Zoning 03
Rooms
Basement Storage Space
Main Level Bedrooms 2
Main Level Primary Bedroom
Main Level 2nd Primary
Main Level Kitchen
Main Level Bathroom-Full
Main Level Bathroom-Full
Upper Level Bedroom(s)
Main Level Bathroom-Full
Main Level Living Room
Main Level Den
Main Level Dining Area
Upper Level Bed/Bonus
Main Level Laundry
Interior
Interior Features Kitchen Island, Open Floorplan
Heating Heat Pump, Natural Gas
Cooling Central Air
Flooring Tile, Wood
Fireplaces Type Den, Gas Log, Living Room, Wood Burning Stove
Fireplace true
Appliance Bar Fridge, Dishwasher, Electric Oven, Gas Cooktop
Laundry Utility Room, Inside
Exterior
Exterior Feature Fire Pit
Carport Spaces 2
Roof Type Metal
Street Surface Gravel
Porch Deck, Front Porch, Rear Porch
Garage false
Building
Lot Description Cleared, Green Area, Private, Wooded
Dwelling Type Site Built
Foundation Other - See Remarks
Sewer Septic Installed
Water Well
Level or Stories Two
Structure Type Wood
New Construction false
Schools
Elementary Schools Unspecified
Middle Schools Unspecified
High Schools Unspecified
Others
Senior Community false
Acceptable Financing Cash, Conventional
Listing Terms Cash, Conventional
Special Listing Condition None

"My job is to find and attract mastery-based agents to the office, protect the culture, and make sure everyone is happy! "






