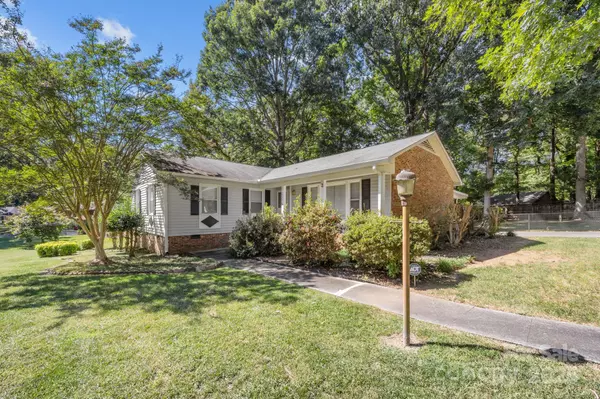
3 Beds
2 Baths
1,749 SqFt
3 Beds
2 Baths
1,749 SqFt
Key Details
Property Type Single Family Home
Sub Type Single Family Residence
Listing Status Coming Soon
Purchase Type For Sale
Square Footage 1,749 sqft
Price per Sqft $194
Subdivision Birnam Woods
MLS Listing ID 4300316
Style A-Frame
Bedrooms 3
Full Baths 2
Abv Grd Liv Area 1,749
Year Built 1972
Lot Size 0.410 Acres
Acres 0.41
Property Sub-Type Single Family Residence
Property Description
Upon entering the front door, your eyes will be immediately drawn to the spacious living room with its panoramic front windows.
Notwithstanding, The formal dining room creates an atmosphere conducive to formal or informal dining, not readily found in newer construction.
The kitchen will prove exempt from overcrowding always making room for its intended purpose.
The family room features a fireplace being amenable for simply hanging out or sheer relaxation.
The bedrooms are noteworthy in both form and function. The master bedroom with its attached bath sits in a world of its own.
The vast exterior of the property is impossible to overlook and makes a Statement of undeniable value
Location
State NC
County Mecklenburg
Zoning N1-A
Rooms
Guest Accommodations None
Main Level Bedrooms 3
Main Level Bedroom(s)
Main Level Primary Bedroom
Main Level Bedroom(s)
Main Level Bathroom-Full
Main Level Kitchen
Main Level Bathroom-Full
Main Level Living Room
Main Level Family Room
Main Level Dining Room
Interior
Heating Forced Air, Natural Gas
Cooling Central Air
Flooring Carpet, Laminate, Tile, Vinyl
Fireplaces Type Family Room
Fireplace true
Appliance Dishwasher, Dryer, Electric Range, Exhaust Hood, Refrigerator
Laundry Electric Dryer Hookup, Laundry Room, Main Level, Washer Hookup
Exterior
Carport Spaces 2
Fence Back Yard
Community Features None
Utilities Available Electricity Connected, Natural Gas
Waterfront Description None
Roof Type Composition
Street Surface Concrete,Paved
Garage false
Building
Dwelling Type Site Built
Foundation Crawl Space
Sewer Public Sewer
Water City
Architectural Style A-Frame
Level or Stories One
Structure Type Brick Partial,Hardboard Siding
New Construction false
Schools
Elementary Schools Unspecified
Middle Schools Unspecified
High Schools Unspecified
Others
Senior Community false
Acceptable Financing Cash, Conventional, FHA, VA Loan
Listing Terms Cash, Conventional, FHA, VA Loan
Special Listing Condition None

"My job is to find and attract mastery-based agents to the office, protect the culture, and make sure everyone is happy! "






