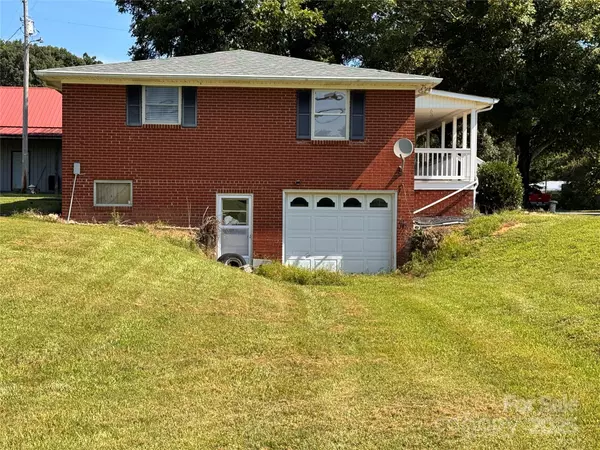
3 Beds
1 Bath
1,453 SqFt
3 Beds
1 Bath
1,453 SqFt
Key Details
Property Type Single Family Home
Sub Type Single Family Residence
Listing Status Active
Purchase Type For Sale
Square Footage 1,453 sqft
Price per Sqft $223
MLS Listing ID 4300219
Style Ranch
Bedrooms 3
Full Baths 1
Abv Grd Liv Area 1,453
Year Built 1963
Lot Size 6.744 Acres
Acres 6.744
Property Sub-Type Single Family Residence
Property Description
According to Stanly County Planning, a minimum of 3 acres is required to build a new single-family home. Buyers have the option to renovate the existing home, subdivide the land to build another single-family home, or tear down the current structures to rebuild one or even two new homes. There is an abandoned well on the property.
Water taps are available, with approval required through Stanly County Utilities. This is a great opportunity for those looking to create their dream property or explore development potential in a prime location! Home being sold AS IS and seller to make no repairs
Location
State NC
County Stanly
Zoning Residential
Rooms
Basement Storage Space
Main Level Bedrooms 3
Main Level Living Room
Main Level Kitchen
Main Level Dining Area
Main Level Primary Bedroom
Main Level Bathroom-Full
Main Level Bedroom(s)
Interior
Heating Electric
Cooling Central Air
Fireplace false
Appliance Electric Cooktop, Wall Oven
Laundry Main Level
Exterior
Carport Spaces 1
Street Surface Gravel,Paved
Garage true
Building
Dwelling Type Site Built
Foundation Basement
Sewer Septic Installed
Water County Water
Architectural Style Ranch
Level or Stories One
Structure Type Brick Full
New Construction false
Schools
Elementary Schools Endy
Middle Schools West Stanly
High Schools West Stanly
Others
Senior Community false
Acceptable Financing Cash
Listing Terms Cash
Special Listing Condition None

"My job is to find and attract mastery-based agents to the office, protect the culture, and make sure everyone is happy! "






