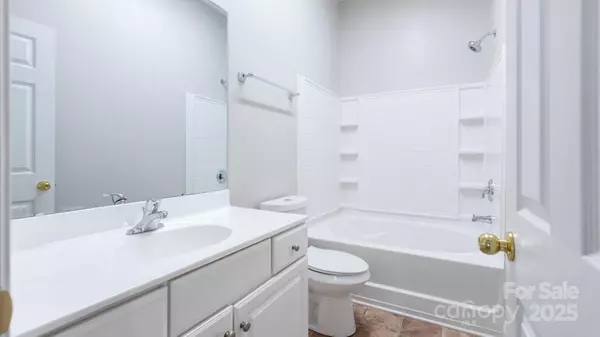
3 Beds
3 Baths
1,626 SqFt
3 Beds
3 Baths
1,626 SqFt
Key Details
Property Type Condo
Sub Type Condominium
Listing Status Active
Purchase Type For Sale
Square Footage 1,626 sqft
Price per Sqft $159
Subdivision Walnut Creek
MLS Listing ID 4300759
Bedrooms 3
Full Baths 3
HOA Fees $308/mo
HOA Y/N 1
Abv Grd Liv Area 1,626
Year Built 2005
Property Sub-Type Condominium
Property Description
Location
State NC
County Mecklenburg
Zoning N2-B
Rooms
Main Level Bedrooms 1
Main Level Flex Space
Main Level Bedroom(s)
Main Level Bathroom-Full
Upper Level Living Room
Upper Level Kitchen
Upper Level Dining Room
Upper Level Bathroom-Full
Upper Level Bedroom(s)
Upper Level Primary Bedroom
Upper Level Bathroom-Full
Main Level Laundry
Interior
Heating Forced Air, Natural Gas
Cooling Central Air
Flooring Carpet, Vinyl
Fireplaces Type Gas
Fireplace true
Appliance Dishwasher, Electric Oven, Electric Range, Microwave, Refrigerator
Laundry Main Level
Exterior
Garage Spaces 1.0
Community Features Outdoor Pool
Roof Type Shingle
Street Surface Concrete,Paved
Porch Deck
Garage true
Building
Dwelling Type Site Built
Foundation Slab
Sewer Public Sewer
Water City
Level or Stories Two
Structure Type Brick Partial,Vinyl
New Construction false
Schools
Elementary Schools Governors Village
Middle Schools Governors Village
High Schools Julius L. Chambers
Others
Pets Allowed Yes
HOA Name Kuester Management Group
Senior Community false
Restrictions Rental – See Restrictions Description
Acceptable Financing Cash, Conventional
Listing Terms Cash, Conventional
Special Listing Condition None

"My job is to find and attract mastery-based agents to the office, protect the culture, and make sure everyone is happy! "






