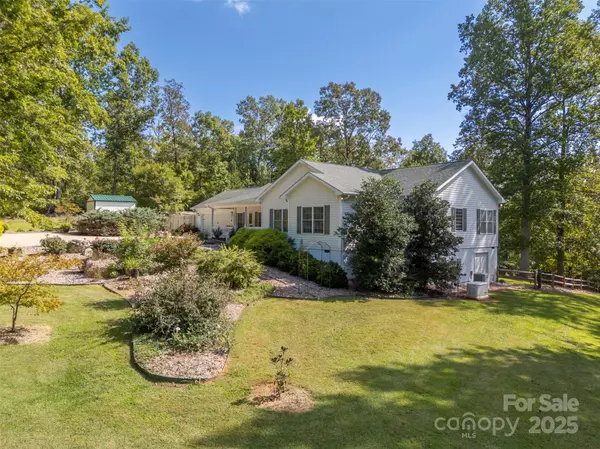
3 Beds
3 Baths
2,322 SqFt
3 Beds
3 Baths
2,322 SqFt
Key Details
Property Type Single Family Home
Sub Type Single Family Residence
Listing Status Active
Purchase Type For Sale
Square Footage 2,322 sqft
Price per Sqft $202
Subdivision Willow Lake
MLS Listing ID 4280793
Style Ranch
Bedrooms 3
Full Baths 2
Half Baths 1
HOA Fees $425/ann
HOA Y/N 1
Abv Grd Liv Area 2,322
Year Built 2009
Lot Size 4.000 Acres
Acres 4.0
Property Sub-Type Single Family Residence
Property Description
Location
State NC
County Rutherford
Zoning none
Rooms
Main Level Bedrooms 3
Main Level, 24' 0" X 15' 0" Primary Bedroom
Main Level Bathroom-Full
Main Level, 13' 0" X 14' 0" Bedroom(s)
Main Level, 12' 8" X 13' 3" Bedroom(s)
Main Level, 20' 6" X 13' 0" Sunroom
Main Level Bathroom-Full
Main Level, 14' 0" X 13' 0" Dining Room
Main Level, 11' 4" X 13' 8" Kitchen
Main Level, 13' 0" X 6' 0" Laundry
Main Level Bathroom-Half
Interior
Interior Features Breakfast Bar, Entrance Foyer, Open Floorplan, Walk-In Closet(s)
Heating Forced Air, Heat Pump, Propane
Cooling Central Air, Heat Pump
Fireplaces Type Electric
Fireplace true
Appliance Dishwasher, Gas Range, Microwave, Refrigerator
Laundry Utility Room
Exterior
Garage Spaces 2.0
Fence Back Yard, Fenced, Wood
Utilities Available Electricity Connected, Propane
Roof Type Shingle
Street Surface Concrete,Paved
Porch Covered, Deck, Front Porch
Garage true
Building
Lot Description Wooded, Waterfall
Dwelling Type Off Frame Modular
Foundation Crawl Space
Sewer Septic Installed
Water Shared Well
Architectural Style Ranch
Level or Stories One
Structure Type Vinyl
New Construction false
Schools
Elementary Schools Rutherfordton
Middle Schools Rs
High Schools R-S Central
Others
Senior Community false
Restrictions Subdivision
Acceptable Financing Cash, Conventional, FHA, VA Loan
Listing Terms Cash, Conventional, FHA, VA Loan
Special Listing Condition None

"My job is to find and attract mastery-based agents to the office, protect the culture, and make sure everyone is happy! "






