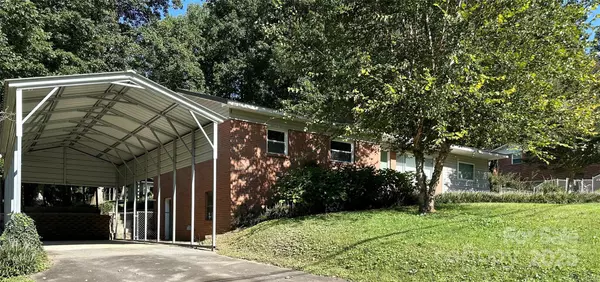
3 Beds
2 Baths
1,442 SqFt
3 Beds
2 Baths
1,442 SqFt
Key Details
Property Type Single Family Home
Sub Type Single Family Residence
Listing Status Active
Purchase Type For Sale
Square Footage 1,442 sqft
Price per Sqft $173
Subdivision Spencer Heights
MLS Listing ID 4301539
Bedrooms 3
Full Baths 1
Half Baths 1
Abv Grd Liv Area 1,442
Year Built 1963
Lot Size 0.536 Acres
Acres 0.536
Property Sub-Type Single Family Residence
Property Description
Location
State NC
County Caldwell
Zoning R-20
Rooms
Basement Exterior Entry, Interior Entry
Main Level Bedrooms 3
Main Level Dining Room
Main Level Living Room
Main Level Bedroom(s)
Main Level Bathroom-Full
Main Level Kitchen
Main Level Primary Bedroom
Main Level Bedroom(s)
Main Level Laundry
Main Level Bathroom-Half
Basement Level Basement
Interior
Heating Heat Pump, Propane
Cooling Central Air
Fireplaces Type Gas Log, Living Room, Primary Bedroom
Fireplace true
Appliance Dishwasher, Gas Cooktop, Refrigerator, Wall Oven
Laundry Laundry Room, Main Level
Exterior
Exterior Feature Fire Pit
Garage Spaces 2.0
Roof Type Metal
Street Surface Asphalt,Paved
Garage true
Building
Dwelling Type Site Built
Foundation Basement
Sewer Septic Installed
Water County Water
Level or Stories One
Structure Type Brick Partial,Vinyl
New Construction false
Schools
Elementary Schools Gamewell
Middle Schools Gamewell
High Schools West Caldwell
Others
Senior Community false
Special Listing Condition None

"My job is to find and attract mastery-based agents to the office, protect the culture, and make sure everyone is happy! "






