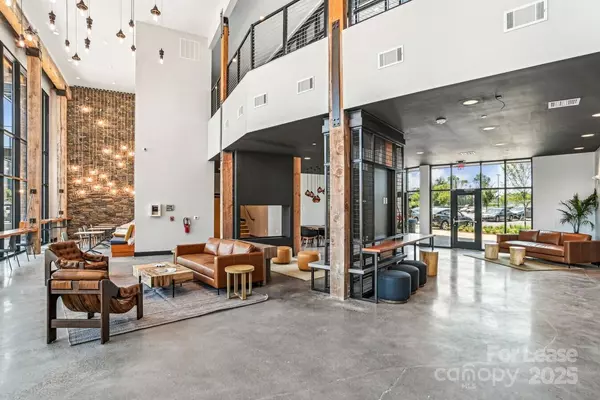
3 Beds
3 Baths
2,075 SqFt
3 Beds
3 Baths
2,075 SqFt
Key Details
Property Type Townhouse
Sub Type Townhouse
Listing Status Active
Purchase Type For Rent
Square Footage 2,075 sqft
Subdivision The Arts District
MLS Listing ID 4301648
Bedrooms 3
Full Baths 2
Half Baths 1
Abv Grd Liv Area 2,075
Year Built 2023
Property Sub-Type Townhouse
Property Description
Location
State NC
County Mecklenburg
Rooms
Main Level Bedrooms 1
Third Level Primary Bedroom
Upper Level Living Room
Upper Level Kitchen
Main Level Bedroom(s)
Third Level Bathroom-Full
Main Level Bathroom-Full
Third Level 2nd Primary
Upper Level Laundry
Upper Level Bathroom-Half
Interior
Interior Features Walk-In Closet(s), Other - See Remarks
Heating Central
Cooling Central Air
Flooring Carpet, Wood
Furnishings Unfurnished
Fireplace false
Appliance Dishwasher, Disposal, Dryer, Electric Oven, Electric Water Heater, Exhaust Fan, Exhaust Hood, Microwave, Refrigerator, Washer/Dryer
Laundry In Unit
Exterior
Exterior Feature Elevator, Gas Grill, Rooftop Terrace, Other - See Remarks
Garage Spaces 1.0
Community Features Business Center, Clubhouse, Dog Park, Fitness Center, Recreation Area, Sidewalks, Street Lights
Utilities Available Cable Available, Wired Internet Available, Other - See Remarks
View City
Street Surface None,Paved
Porch Balcony, Patio
Garage true
Building
Lot Description Paved
Foundation Slab
Sewer Public Sewer
Water City
Level or Stories Two
Schools
Elementary Schools Unspecified
Middle Schools Unspecified
High Schools Unspecified
Others
Pets Allowed Conditional
Senior Community false

"My job is to find and attract mastery-based agents to the office, protect the culture, and make sure everyone is happy! "






