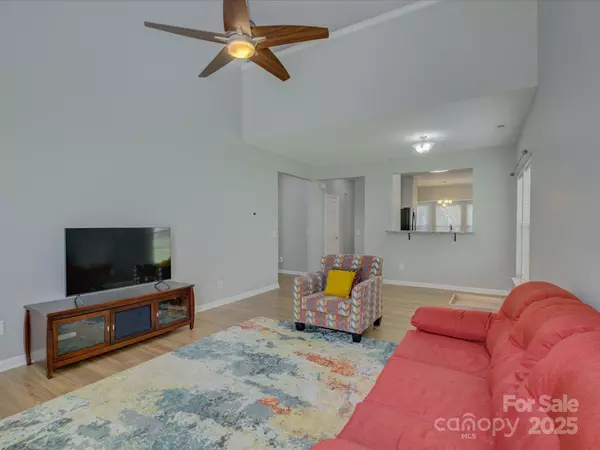
3 Beds
3 Baths
1,980 SqFt
3 Beds
3 Baths
1,980 SqFt
Key Details
Property Type Townhouse
Sub Type Townhouse
Listing Status Active
Purchase Type For Sale
Square Footage 1,980 sqft
Price per Sqft $156
Subdivision Robinwood Village
MLS Listing ID 4301495
Bedrooms 3
Full Baths 2
Half Baths 1
HOA Fees $209/mo
HOA Y/N 1
Abv Grd Liv Area 1,980
Year Built 2004
Lot Size 3,049 Sqft
Acres 0.07
Property Sub-Type Townhouse
Property Description
Step inside to a spacious great room with vaulted ceilings, creating an open and airy feel. The kitchen is designed to impress with granite countertops, ample cabinet space, and a layout perfect for everyday living or entertaining.
The primary bedroom suite is complete with a walk-in closet, dual sinks, and a soaking tub for relaxation. Upstairs, you'll find a large loft and generously sized secondary bedrooms both with walk-in closets. Relax and enjoy your morning coffee on the back patio. HVAC and Water Heater replaced in 2020. Lawn Maintanence is included in the HOA Fee.
Location
State NC
County Gaston
Zoning R2
Rooms
Main Level Bedrooms 1
Main Level Primary Bedroom
Upper Level Bedroom(s)
Main Level Bathroom-Full
Main Level Laundry
Upper Level Bedroom(s)
Upper Level Bathroom-Full
Main Level Bathroom-Half
Main Level Breakfast
Main Level Kitchen
Main Level Great Room
Upper Level Loft
Interior
Interior Features Attic Walk In
Heating Natural Gas
Cooling Ceiling Fan(s), Central Air
Flooring Carpet, Vinyl
Fireplaces Type Family Room
Fireplace true
Appliance Dishwasher, Electric Range, Microwave, Refrigerator, Washer/Dryer
Laundry Laundry Closet
Exterior
Garage Spaces 1.0
Community Features Street Lights, Walking Trails
Street Surface Concrete,Paved
Porch Patio
Garage true
Building
Dwelling Type Site Built
Foundation Slab
Sewer Public Sewer
Water City
Level or Stories Two
Structure Type Brick Partial,Vinyl
New Construction false
Schools
Elementary Schools Sherwood
Middle Schools Grier
High Schools Ashbrook
Others
HOA Name Property Matters
Senior Community false
Restrictions Subdivision
Acceptable Financing Cash, Conventional, FHA, VA Loan
Listing Terms Cash, Conventional, FHA, VA Loan
Special Listing Condition None

"My job is to find and attract mastery-based agents to the office, protect the culture, and make sure everyone is happy! "






