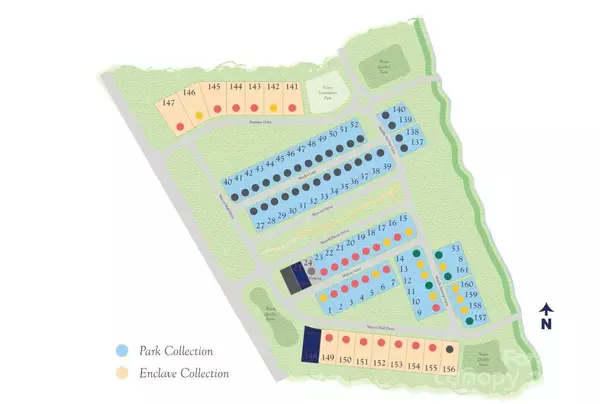
3 Beds
3 Baths
2,273 SqFt
3 Beds
3 Baths
2,273 SqFt
Key Details
Property Type Single Family Home
Sub Type Single Family Residence
Listing Status Active
Purchase Type For Sale
Square Footage 2,273 sqft
Price per Sqft $251
Subdivision Whitley Preserve
MLS Listing ID 4302457
Bedrooms 3
Full Baths 2
Half Baths 1
Construction Status Under Construction
HOA Fees $285/qua
HOA Y/N 1
Abv Grd Liv Area 2,273
Year Built 2025
Lot Size 3,963 Sqft
Acres 0.091
Property Sub-Type Single Family Residence
Property Description
Work from home? The flex room located in the front of the home - away from everything - solves that concern!
Cook for 2 or 20 in this well-appointed kitchen, with plenty of prep space for the resident chef! The large, center island can be a breakfast spot, homework central, or simply a great entertaining space for friends and family.
Recharge in your massive Owner's Retreat, featuring a resort-style bathroom with super-shower, seat and sprawling walk-in closet!
Location
State NC
County Mecklenburg
Zoning R
Rooms
Main Level Study
Main Level Family Room
Main Level Bathroom-Half
Main Level Dining Area
Main Level Kitchen
Upper Level Primary Bedroom
Upper Level Bedroom(s)
Upper Level Bedroom(s)
Upper Level Laundry
Upper Level Bathroom-Full
Upper Level Loft
Upper Level Bathroom-Full
Interior
Heating Central
Cooling Central Air
Flooring Carpet, Tile, Vinyl
Fireplace false
Appliance Dishwasher, Exhaust Hood, Gas Cooktop, Microwave, Wall Oven
Laundry Laundry Room
Exterior
Garage Spaces 2.0
Utilities Available Cable Available, Natural Gas
Roof Type Shingle
Street Surface None,Paved
Porch Covered, Rear Porch
Garage true
Building
Dwelling Type Site Built
Foundation Slab
Builder Name David Weekley Homes
Sewer Public Sewer
Water City
Level or Stories Two
Structure Type Fiber Cement
New Construction true
Construction Status Under Construction
Schools
Elementary Schools Bain
Middle Schools Mint Hill
High Schools Independence
Others
Senior Community false
Acceptable Financing Cash, Conventional, FHA, VA Loan
Listing Terms Cash, Conventional, FHA, VA Loan
Special Listing Condition None

"My job is to find and attract mastery-based agents to the office, protect the culture, and make sure everyone is happy! "




