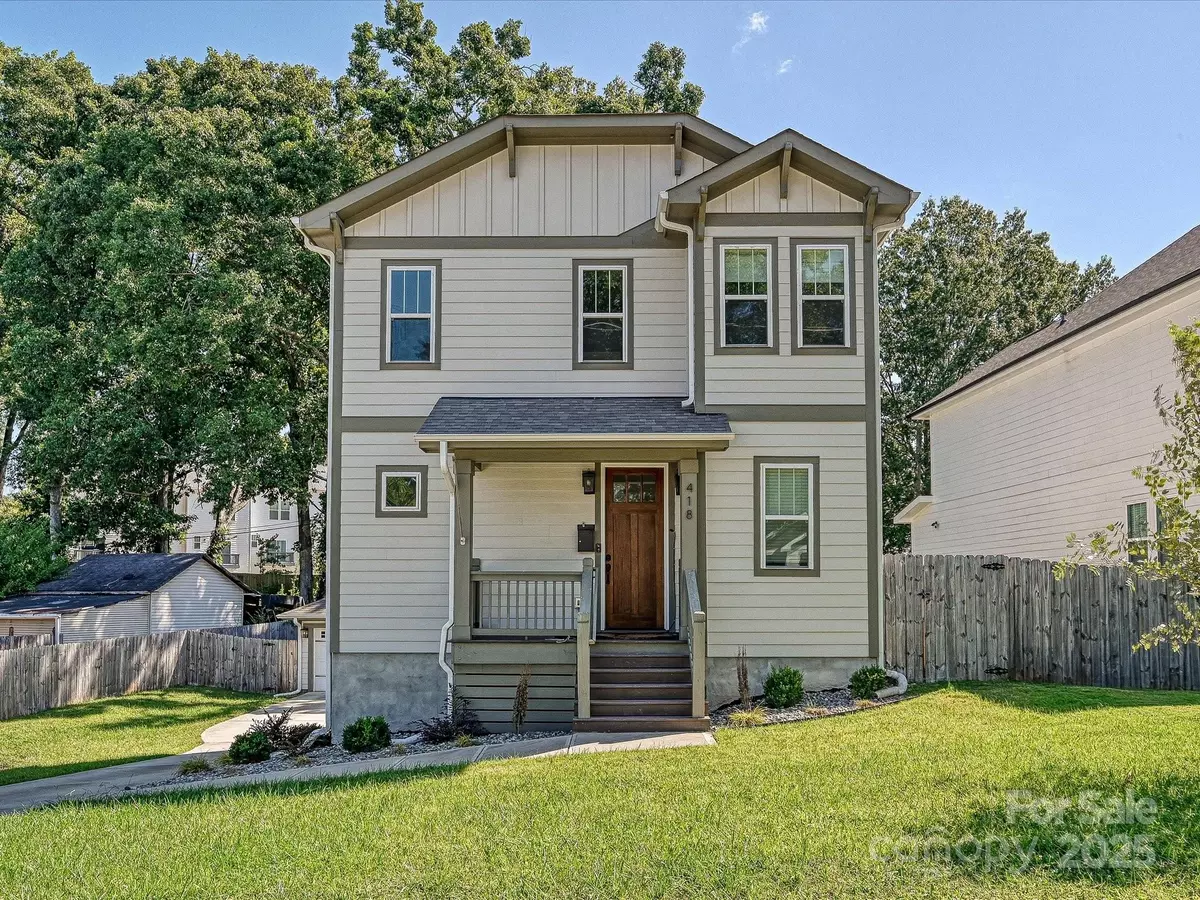
4 Beds
4 Baths
2,088 SqFt
4 Beds
4 Baths
2,088 SqFt
Open House
Sat Sep 27, 12:00pm - 2:00pm
Sat Oct 04, 1:00pm - 3:00pm
Key Details
Property Type Single Family Home
Sub Type Single Family Residence
Listing Status Active
Purchase Type For Sale
Square Footage 2,088 sqft
Price per Sqft $383
Subdivision Biddleville
MLS Listing ID 4303199
Bedrooms 4
Full Baths 3
Half Baths 1
Abv Grd Liv Area 1,392
Year Built 2021
Lot Size 7,753 Sqft
Acres 0.178
Property Sub-Type Single Family Residence
Property Description
Location
State NC
County Mecklenburg
Zoning N1-C
Rooms
Basement Daylight, Finished, Full, Interior Entry, Walk-Out Access
Main Level Living Room
Main Level Kitchen
Main Level Dining Area
Upper Level Bedroom(s)
Upper Level Primary Bedroom
Main Level Bathroom-Half
Upper Level Bathroom-Full
Upper Level Bathroom-Full
Basement Level Bedroom(s)
Basement Level Bedroom(s)
Basement Level Flex Space
Basement Level Bathroom-Full
Basement Level Laundry
Interior
Interior Features Kitchen Island, Open Floorplan
Heating Central, Heat Pump
Cooling Central Air, Electric
Flooring Hardwood, Tile, Wood
Fireplace false
Appliance Dishwasher, Electric Range, Exhaust Hood, Microwave, Plumbed For Ice Maker
Laundry In Basement, Inside, Laundry Room
Exterior
Garage Spaces 2.0
Fence Fenced, Full, Privacy
Roof Type Shingle
Street Surface Concrete,Paved
Porch Deck, Patio
Garage true
Building
Lot Description Level
Dwelling Type Site Built
Foundation Basement
Sewer Public Sewer
Water City
Level or Stories Two
Structure Type Hardboard Siding
New Construction false
Schools
Elementary Schools Bruns Avenue
Middle Schools Ranson
High Schools West Charlotte
Others
Senior Community false
Acceptable Financing Cash, Conventional, FHA, VA Loan
Listing Terms Cash, Conventional, FHA, VA Loan
Special Listing Condition None

"My job is to find and attract mastery-based agents to the office, protect the culture, and make sure everyone is happy! "






