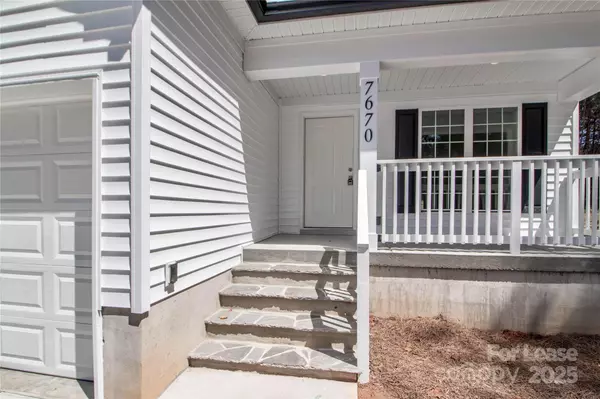
3 Beds
3 Baths
1,266 SqFt
3 Beds
3 Baths
1,266 SqFt
Key Details
Property Type Townhouse
Sub Type Townhouse
Listing Status Active
Purchase Type For Rent
Square Footage 1,266 sqft
MLS Listing ID 4303250
Bedrooms 3
Full Baths 2
Half Baths 1
Abv Grd Liv Area 1,266
Year Built 2021
Property Sub-Type Townhouse
Property Description
Townhome is centrally located with easy access to New Hwy 16, Hwy 150, and Lake Norman.
*** Home is pet friendly with pet rent of $50/pet for each month.
*** Water fee is an additional $30/mo.
Location
State NC
County Catawba
Interior
Interior Features Open Floorplan, Other - See Remarks
Cooling Ceiling Fan(s)
Flooring Vinyl
Furnishings Unfurnished
Fireplace false
Appliance Dishwasher, Electric Oven, Electric Water Heater, Microwave, Refrigerator
Laundry Electric Dryer Hookup, In Kitchen, Laundry Closet, Main Level, Washer Hookup
Exterior
Garage Spaces 1.0
Street Surface Concrete,Paved
Porch Covered, Deck, Front Porch, Rear Porch
Garage true
Building
Lot Description Open Lot, Wooded
Foundation Crawl Space
Sewer Septic Installed
Water Well
Level or Stories Two
Schools
Elementary Schools Sherrills Ford
Middle Schools Mill Creek
High Schools Bandys
Others
Pets Allowed Yes, Conditional
Senior Community false

"My job is to find and attract mastery-based agents to the office, protect the culture, and make sure everyone is happy! "






