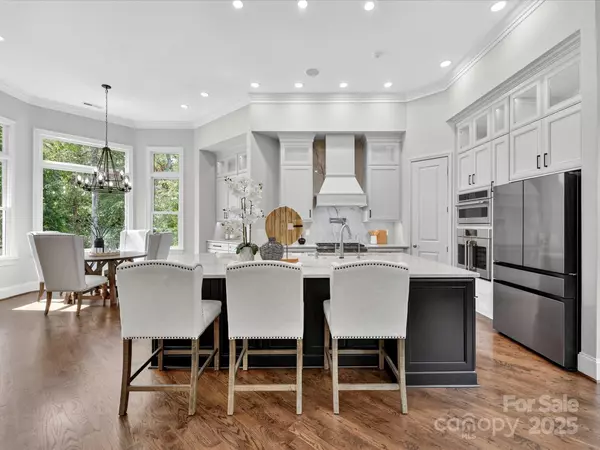
4 Beds
5 Baths
5,174 SqFt
4 Beds
5 Baths
5,174 SqFt
Key Details
Property Type Single Family Home
Sub Type Single Family Residence
Listing Status Active
Purchase Type For Sale
Square Footage 5,174 sqft
Price per Sqft $415
Subdivision The Point
MLS Listing ID 4303337
Bedrooms 4
Full Baths 4
Half Baths 1
HOA Fees $1,145/Semi-Annually
HOA Y/N 1
Abv Grd Liv Area 2,956
Year Built 2004
Lot Size 1.072 Acres
Acres 1.072
Property Sub-Type Single Family Residence
Property Description
Inside, you'll find a reimagined gourmet kitchen with top-of-the-line appliances, custom cabinetry, quartzite countertops and expansive island perfect for entertaining. Freshly refinished hardwood floors, updated bathrooms, fresh paint, and designer finishes elevate every inch of the interior. The main level features an elegant primary suite with spa-like bath and generous walk-in closet, plus two additional bedrooms with en-suite access.
The lower level is a true showstopper—ideal for multigenerational living or entertaining—with a sleek second kitchen/bar, high ceilings, a spacious rec room, private guest suite, two offices, and workshop space. It flows seamlessly out to a new travertine terrace with outdoor fireplace, built-in grilling station, and views of the peaceful cove.
Enjoy evening strolls along your private boardwalk leading to the water, or imagine relaxing poolside with the included pool rendering offering a vision for your dream backyard oasis. Tucked on a lush, tree-lined lot, this home offers both serenity and proximity to The Point's world-class amenities—golf, tennis, dining, and more (with separate TNG membership).
Whether you're seeking a full-time residence or lakefront retreat, this updated gem offers the space, style, and setting to live your best Lake Norman lifestyle.
Location
State NC
County Iredell
Zoning R20
Body of Water Lake Norman
Rooms
Basement Finished, Full, Interior Entry, Walk-Out Access
Main Level Bedrooms 3
Main Level Breakfast
Main Level Primary Bedroom
Main Level Dining Room
Main Level Kitchen
Main Level Bathroom-Full
Main Level Laundry
Main Level Bathroom-Half
Main Level Bedroom(s)
Main Level Bedroom(s)
Main Level Bathroom-Full
Main Level Bathroom-Full
Main Level Great Room
Basement Level Bedroom(s)
Basement Level Bathroom-Full
Basement Level 2nd Kitchen
Basement Level Family Room
Basement Level Billiard
Basement Level Flex Space
Basement Level Office
Basement Level Workshop
Interior
Interior Features Breakfast Bar, Built-in Features, Cable Prewire, Entrance Foyer, Garden Tub, Kitchen Island, Open Floorplan, Pantry, Split Bedroom, Storage, Walk-In Closet(s), Walk-In Pantry, Wet Bar
Heating Floor Furnace, Natural Gas, Zoned
Cooling Ceiling Fan(s), Central Air, Electric, Zoned
Flooring Carpet, Tile, Wood
Fireplaces Type Gas, Gas Log, Great Room, Insert, Outside, Other - See Remarks
Fireplace true
Appliance Bar Fridge, Convection Microwave, Convection Oven, Dishwasher, Disposal, Double Oven, Exhaust Hood, Filtration System, Freezer, Gas Cooktop, Gas Water Heater, Indoor Grill, Microwave, Oven, Refrigerator, Tankless Water Heater, Wall Oven
Laundry Electric Dryer Hookup, Laundry Room, Main Level, Sink, Washer Hookup
Exterior
Exterior Feature Fire Pit, Gas Grill, In-Ground Irrigation, Outdoor Kitchen
Garage Spaces 3.0
Community Features Boat Storage, Clubhouse, Fitness Center, Golf, Outdoor Pool, Pickleball, Playground, RV Storage, Sidewalks, Tennis Court(s), Other
Utilities Available Cable Available, Electricity Connected, Fiber Optics, Natural Gas, Underground Power Lines, Underground Utilities, Wired Internet Available
Waterfront Description Boat Slip (Deed),Boat Slip – Community,Dock,Pier - Community
View Water, Year Round
Street Surface Concrete,Paved
Porch Covered, Deck, Patio, Rear Porch
Garage true
Building
Lot Description Open Lot, Wooded, Views, Waterfront
Dwelling Type Site Built
Foundation Basement
Sewer Septic Installed
Water Community Well
Level or Stories One
Structure Type Cedar Shake,Stone Veneer
New Construction false
Schools
Elementary Schools Woodland Heights
Middle Schools Woodland Heights
High Schools Lake Norman
Others
HOA Name POINT POA
Senior Community false
Restrictions Architectural Review
Acceptable Financing Cash, Conventional, VA Loan
Listing Terms Cash, Conventional, VA Loan
Special Listing Condition None
Virtual Tour https://wehaveashowing.com/2541966

"My job is to find and attract mastery-based agents to the office, protect the culture, and make sure everyone is happy! "






