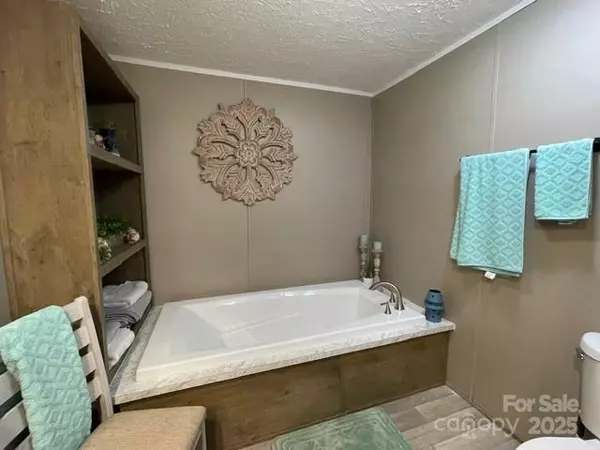
3 Beds
2 Baths
1,512 SqFt
3 Beds
2 Baths
1,512 SqFt
Key Details
Property Type Single Family Home
Sub Type Single Family Residence
Listing Status Active
Purchase Type For Sale
Square Footage 1,512 sqft
Price per Sqft $148
MLS Listing ID 4304644
Style Transitional
Bedrooms 3
Full Baths 2
Abv Grd Liv Area 1,512
Year Built 2023
Lot Size 0.996 Acres
Acres 0.996
Property Sub-Type Single Family Residence
Property Description
Location
State NC
County Lincoln
Zoning R-T
Rooms
Main Level Bedrooms 3
Main Level Primary Bedroom
Main Level Dining Room
Main Level Kitchen
Main Level Great Room
Main Level Bathroom-Full
Main Level Bathroom-Full
Main Level Bedroom(s)
Main Level Bedroom(s)
Main Level Study
Main Level Laundry
Main Level Breakfast
Interior
Interior Features Cable Prewire, Garden Tub, Kitchen Island, Open Floorplan, Split Bedroom, Walk-In Closet(s)
Heating Heat Pump
Cooling Central Air
Flooring Laminate, Vinyl
Fireplace false
Appliance Convection Microwave, Dishwasher, Electric Cooktop, Electric Oven, Electric Water Heater, Exhaust Fan
Laundry Electric Dryer Hookup, Inside, Laundry Room, Main Level, Washer Hookup
Exterior
Roof Type Composition
Street Surface Gravel
Garage false
Building
Lot Description Private, Wooded
Dwelling Type Manufactured
Foundation Crawl Space
Sewer Septic Installed
Water Well
Architectural Style Transitional
Level or Stories One
Structure Type Vinyl
New Construction false
Schools
Elementary Schools Unspecified
Middle Schools Unspecified
High Schools Unspecified
Others
Senior Community false
Acceptable Financing Cash, Conventional, FHA, VA Loan
Listing Terms Cash, Conventional, FHA, VA Loan
Special Listing Condition None

"My job is to find and attract mastery-based agents to the office, protect the culture, and make sure everyone is happy! "






