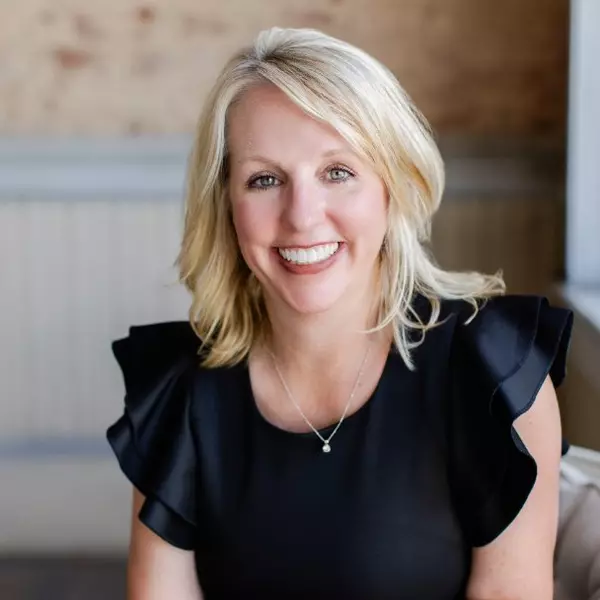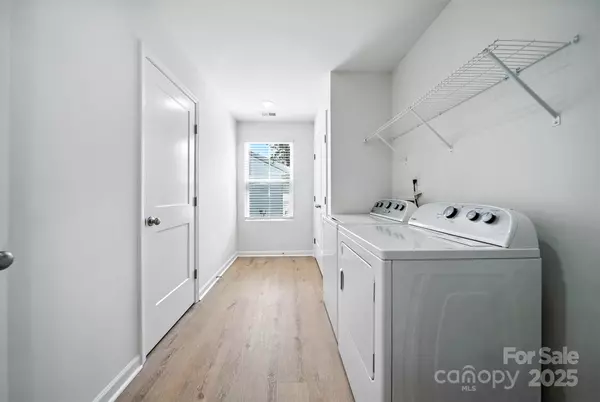
3 Beds
2 Baths
1,432 SqFt
3 Beds
2 Baths
1,432 SqFt
Key Details
Property Type Single Family Home
Sub Type Single Family Residence
Listing Status Active Under Contract
Purchase Type For Sale
Square Footage 1,432 sqft
Price per Sqft $195
MLS Listing ID 4297076
Style Ranch
Bedrooms 3
Full Baths 2
Construction Status Completed
Abv Grd Liv Area 1,432
Year Built 2025
Lot Size 10,454 Sqft
Acres 0.24
Property Sub-Type Single Family Residence
Property Description
From the moment you arrive, the curb appeal stands out. A covered front porch welcomes you inside, while the level 0.24-acre lot provides room to relax, play, or garden—without the upkeep of a larger yard. Step through the front door into an open-concept floor plan featuring luxury vinyl plank (LVP) flooring, recessed lighting, and neutral tones that blend seamlessly with any décor. Every element of this home has been designed for both form and function, offering comfort that's easy to maintain and ready to enjoy from day one.
The spacious living area flows naturally into the modern kitchen, creating an inviting atmosphere for entertaining or simply spending time together. The kitchen features custom soft-close cabinetry, granite countertops, stainless steel appliances, and a large central workspace perfect for meal prep or casual dining. Whether you're cooking for guests, working from home, or enjoying quiet evenings in, this space adapts to your lifestyle effortlessly.
The primary suite offers privacy and relaxation, complete with a walk-in closet and a beautifully finished ensuite bath with upgraded fixtures and a walk-in shower. Two additional bedrooms provide flexible space for guests, a home office, or hobby use. An oversized laundry room adds extra storage and convenience, while the two full bathrooms feature contemporary tile work and sleek design. Every inch of this home is built for today's homeowner—combining quality craftsmanship with timeless finishes.
Step outside to your large back deck, perfect for weekend gatherings, grilling out, or morning coffee. The level backyard offers possibilities for outdoor living and easy maintenance, surrounded by mature trees and quiet streets. The concrete driveway and ample parking space add everyday convenience, and with brand-new systems, energy-efficient construction, and a builder's warranty, peace of mind comes standard.
Located within minutes of Downtown Hickory, Catawba Valley Medical Center, and major employers like MDI, CommScope, and Century Furniture, this home places you close to shopping, dining, healthcare, and recreation. Outdoor enthusiasts will appreciate quick access to Lake Hickory, local parks, and nearby trails, while commuters can reach Charlotte, Statesville, or Morganton in under an hour via I-40 or US-321. Whether you're working locally, commuting regionally, or enjoying the flexibility of remote work, this location keeps you connected to everything the Hickory Metro area has to offer.
Ideal for a wide range of buyers—including first-time homeowners, right-sizers seeking one-level living, or professionals who value easy access to highways and amenities—this home checks all the boxes for comfort, efficiency, and value. With new construction quality, stylish finishes, and a convenient southwest Hickory address, it's a rare opportunity to own a brand-new home in 28602 without sacrificing space or accessibility. Schedule your showing today!
Location
State NC
County Catawba
Zoning R-3
Rooms
Main Level Bedrooms 3
Main Level Great Room
Main Level Kitchen
Main Level Laundry
Main Level Dining Area
Main Level Primary Bedroom
Main Level Bathroom-Full
Main Level Bathroom-Full
Main Level Bedroom(s)
Main Level Bedroom(s)
Interior
Interior Features Cable Prewire, Kitchen Island, Open Floorplan, Split Bedroom, Storage, Walk-In Closet(s)
Heating Heat Pump
Cooling Ceiling Fan(s), Central Air
Flooring Carpet, Vinyl
Fireplace false
Appliance Dishwasher, Disposal, Dryer, Electric Range, Electric Water Heater, Exhaust Fan, Microwave, Refrigerator, Washer, Washer/Dryer
Laundry Electric Dryer Hookup, Inside, Laundry Room, Main Level, Washer Hookup
Exterior
Community Features None
Utilities Available Cable Available, Electricity Connected
Waterfront Description None
Roof Type Fiberglass
Street Surface Concrete,Paved
Porch Covered, Deck, Front Porch
Garage false
Building
Lot Description Cleared, Level
Dwelling Type Site Built
Foundation Crawl Space
Builder Name Kiley Homes LLC
Sewer Public Sewer
Water City
Architectural Style Ranch
Level or Stories One
Structure Type Vinyl
New Construction true
Construction Status Completed
Schools
Elementary Schools Longview/Southwest
Middle Schools Grandview
High Schools Hickory
Others
Senior Community false
Acceptable Financing Cash, Conventional, FHA, USDA Loan, VA Loan
Listing Terms Cash, Conventional, FHA, USDA Loan, VA Loan
Special Listing Condition None
Virtual Tour https://www.zillow.com/view-imx/fe62f886-1eb7-4586-82e2-f7cbacf1f9d8?initialViewType=pano&utm_source=dashboard

"My job is to find and attract mastery-based agents to the office, protect the culture, and make sure everyone is happy! "






