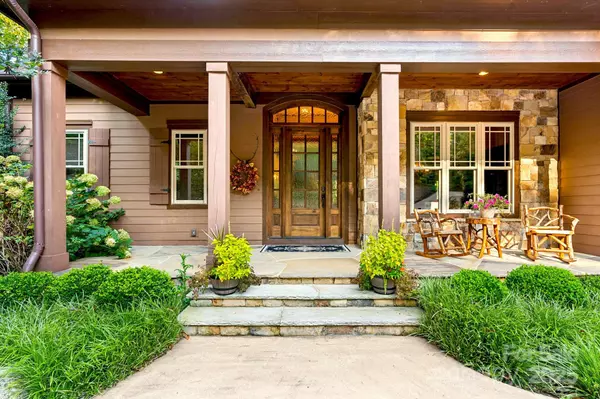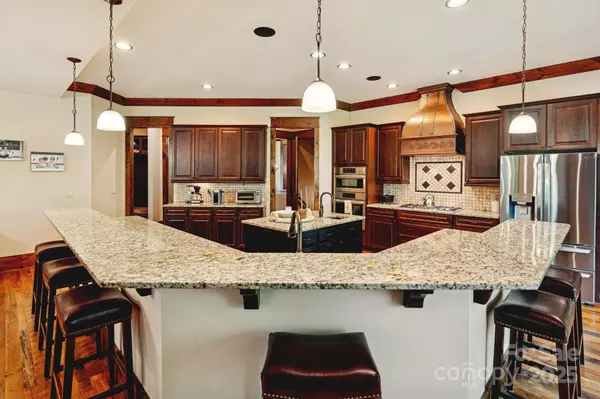
6 Beds
6 Baths
6,854 SqFt
6 Beds
6 Baths
6,854 SqFt
Key Details
Property Type Single Family Home
Sub Type Single Family Residence
Listing Status Active
Purchase Type For Sale
Square Footage 6,854 sqft
Price per Sqft $576
Subdivision The Cliffs At Walnut Cove
MLS Listing ID 4307100
Style Other
Bedrooms 6
Full Baths 5
Half Baths 1
HOA Fees $3,315/ann
HOA Y/N 1
Abv Grd Liv Area 4,699
Year Built 2014
Lot Size 1.340 Acres
Acres 1.34
Property Sub-Type Single Family Residence
Property Description
Be part of golf history and mountain elegance at 23 Dividing Ridge, a stunning lodge-style retreat nestled in The Cliffs at Walnut Cove — the very course selected to host the newly announced?Biltmore Championship, part of the 2026 FedExCup Fall Series. From September 17–20, 2026, the PGA Tour returns to Asheville for the first time in over 80 years. This prestigious event places Walnut Cove on the national stage, making this home not just a residence, but a front-row seat to world-class golf.
Timeless Design Meets Modern Comfort
This three-story mountain masterpiece blends rustic charm with refined finishes. The open-concept layout is ideal for both everyday living and unforgettable entertaining, featuring:
• Expansive gathering spaces with reclaimed hardwood floors and substantial wood trim
• Tray ceilings with rough-cut beams and four cozy fireplaces
• A screened-in deck with outdoor grill, firepit, and tranquil water feature
Entertainment & Recreation at Every Turn
The lower level is a haven for leisure and connection, offering:
• A custom golf simulator for year-round play
• A 600-bottle temperature-controlled wine cellar
• A spacious recreation room with pool table and wet bar
Additional highlights include a massive playroom above the garage, a cozy keeping room, and a welcoming family room — ensuring space for every mood and moment.
Private Sanctuary & Smart Functionality
The main-level primary suite is a spa-like escape, while ample storage across all levels ensures the home is as practical as it is beautiful.
A Community Like No Other
Walnut Cove offers a lifestyle of unmatched serenity and sophistication, with:
• A nationally acclaimed Jack Nicklaus Signature Golf Course
• Indoor/outdoor pools, Har-Tru tennis courts, and a state-of-the-art fitness center
• Miles of hiking trails with waterfalls through preserved forests
• A vibrant clubhouse with fine dining and social events
With the PGA spotlight shining on Walnut Cove, 23 Dividing Ridge is more than a home — it's a rare opportunity to live at the intersection of luxury, nature, and legacy.
Location
State NC
County Buncombe
Zoning R-1
Rooms
Basement Partially Finished, Storage Space, Walk-Out Access, Walk-Up Access
Primary Bedroom Level Main
Main Level Bedrooms 1
Main Level Primary Bedroom
Main Level Kitchen
Main Level Breakfast
Main Level Dining Area
Main Level Bathroom-Full
Main Level Bathroom-Half
Main Level Keeping Room
Main Level Laundry
Upper Level Bathroom-Full
Main Level Mud
Main Level Laundry
Upper Level Bedroom(s)
Upper Level Recreation Room
Upper Level Flex Space
Basement Level Bar/Entertainment
Basement Level Bathroom-Full
Basement Level Recreation Room
Basement Level Bedroom(s)
Basement Level Wine Cellar
Basement Level Recreation Room
Interior
Interior Features Attic Walk In, Built-in Features, Cable Prewire, Entrance Foyer, Hot Tub, Open Floorplan, Storage, Walk-In Pantry, Wet Bar
Heating Central, ENERGY STAR Qualified Equipment, Forced Air, Natural Gas
Cooling Ceiling Fan(s), Central Air, Electric, Multi Units
Flooring Bamboo, Carpet, Tile, Wood, Other - See Remarks
Fireplaces Type Family Room, Fire Pit, Gas, Gas Log, Gas Vented, Keeping Room, Porch, Recreation Room
Fireplace true
Appliance Dishwasher, Disposal, Dryer, ENERGY STAR Qualified Washer, ENERGY STAR Qualified Refrigerator, Exhaust Hood, Gas Cooktop, Gas Water Heater, Microwave, Refrigerator, Tankless Water Heater, Wall Oven, Washer, Wine Refrigerator
Laundry Laundry Room, Main Level, Upper Level
Exterior
Exterior Feature Above Ground Hot Tub / Spa, Fire Pit, Hot Tub
Garage Spaces 3.0
Community Features Clubhouse, Fitness Center, Gated, Golf, Hot Tub, Indoor Pool, Outdoor Pool, Pond, Putting Green, Tennis Court(s), Walking Trails
Utilities Available Electricity Connected, Natural Gas, Underground Power Lines, Underground Utilities
Waterfront Description None
View Mountain(s)
Roof Type Architectural Shingle
Street Surface Concrete,Paved
Porch Covered, Front Porch
Garage true
Building
Lot Description Creek Front
Dwelling Type Site Built
Foundation Basement
Sewer Septic Installed
Water City
Architectural Style Other
Level or Stories Two
Structure Type Fiber Cement,Stone
New Construction false
Schools
Elementary Schools Avery'S Creek/Koontz
Middle Schools Valley Springs
High Schools T.C. Roberson
Others
HOA Name Carlton Property Services
Senior Community false
Restrictions Architectural Review,Manufactured Home Not Allowed,Modular Not Allowed,Rental – See Restrictions Description
Acceptable Financing Cash, Conventional
Listing Terms Cash, Conventional
Special Listing Condition None

"My job is to find and attract mastery-based agents to the office, protect the culture, and make sure everyone is happy! "






