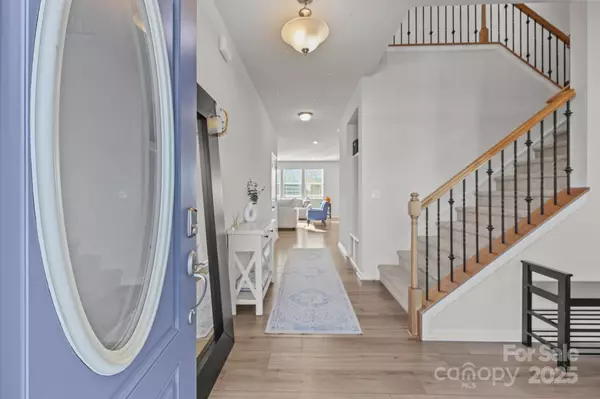
5 Beds
3 Baths
3,003 SqFt
5 Beds
3 Baths
3,003 SqFt
Key Details
Property Type Single Family Home
Sub Type Single Family Residence
Listing Status Active
Purchase Type For Sale
Square Footage 3,003 sqft
Price per Sqft $196
Subdivision Cheyney
MLS Listing ID 4313746
Bedrooms 5
Full Baths 3
Abv Grd Liv Area 3,003
Year Built 2022
Lot Size 7,405 Sqft
Acres 0.17
Property Sub-Type Single Family Residence
Property Description
Location
State NC
County Mecklenburg
Zoning N1-A
Rooms
Main Level Bedrooms 1
Upper Level Primary Bedroom
Interior
Interior Features Kitchen Island, Open Floorplan, Pantry, Walk-In Closet(s), Walk-In Pantry
Heating Natural Gas
Cooling Central Air
Fireplace true
Appliance Dishwasher, Gas Oven, Gas Range, Microwave, Refrigerator, Washer/Dryer
Laundry Upper Level
Exterior
Garage Spaces 2.0
Fence Back Yard
Utilities Available Electricity Connected
Roof Type Composition
Street Surface Concrete
Garage true
Building
Dwelling Type Site Built
Foundation Slab
Sewer Public Sewer
Water Public
Level or Stories Two
Structure Type Stone Veneer,Vinyl
New Construction false
Schools
Elementary Schools Blythe
Middle Schools J.M. Alexander
High Schools North Mecklenburg
Others
Senior Community false
Special Listing Condition None
Virtual Tour https://my.matterport.com/show/?m=QWrXWaepbtJ

"My job is to find and attract mastery-based agents to the office, protect the culture, and make sure everyone is happy! "






