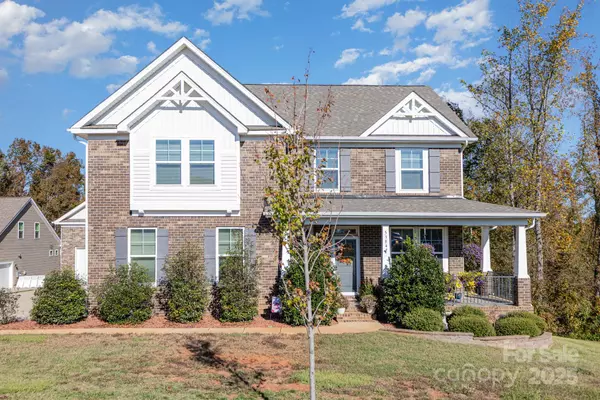
4 Beds
3 Baths
2,329 SqFt
4 Beds
3 Baths
2,329 SqFt
Key Details
Property Type Single Family Home
Sub Type Single Family Residence
Listing Status Active
Purchase Type For Sale
Square Footage 2,329 sqft
Price per Sqft $253
Subdivision Herndon Heritage
MLS Listing ID 4315825
Bedrooms 4
Full Baths 2
Half Baths 1
HOA Fees $318/ann
HOA Y/N 1
Abv Grd Liv Area 2,329
Year Built 2019
Lot Size 1.390 Acres
Acres 1.39
Property Sub-Type Single Family Residence
Property Description
Location
State SC
County York
Zoning RES
Rooms
Main Level Kitchen
Main Level Dining Room
Main Level Family Room
Main Level Bathroom-Half
Upper Level Primary Bedroom
Upper Level Bathroom-Full
Upper Level Bedroom(s)
Upper Level Laundry
Upper Level Bedroom(s)
Upper Level Bedroom(s)
Interior
Interior Features Garden Tub, Kitchen Island, Pantry, Storage, Walk-In Closet(s)
Heating Forced Air, Natural Gas
Cooling Ceiling Fan(s), Central Air
Fireplaces Type Family Room, Gas Log
Fireplace true
Appliance Dishwasher, Gas Water Heater, Microwave, Oven
Laundry Laundry Room, Upper Level
Exterior
Garage Spaces 2.0
Street Surface Concrete,Paved
Garage true
Building
Dwelling Type Site Built
Foundation Crawl Space
Sewer Septic Installed
Water Well
Level or Stories Two
Structure Type Brick Partial,Vinyl
New Construction false
Schools
Elementary Schools Sunset Park
Middle Schools Saluda Trail
High Schools South Pointe (Sc)
Others
HOA Name Revelation Community Management
Senior Community false
Restrictions No Representation
Acceptable Financing Cash, Conventional, FHA, VA Loan
Listing Terms Cash, Conventional, FHA, VA Loan
Special Listing Condition Undisclosed

"My job is to find and attract mastery-based agents to the office, protect the culture, and make sure everyone is happy! "






