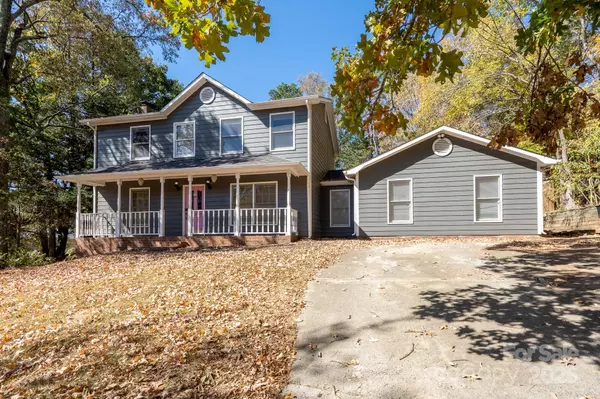
4 Beds
3 Baths
1,979 SqFt
4 Beds
3 Baths
1,979 SqFt
Key Details
Property Type Single Family Home
Sub Type Single Family Residence
Listing Status Active
Purchase Type For Sale
Square Footage 1,979 sqft
Price per Sqft $189
Subdivision Houston Farms
MLS Listing ID 4316405
Bedrooms 4
Full Baths 2
Half Baths 1
Abv Grd Liv Area 1,979
Year Built 1989
Lot Size 0.312 Acres
Acres 0.312
Property Sub-Type Single Family Residence
Property Description
Step outside to enjoy a large, private backyard with two storage sheds that convey. Conveniently located near shopping, dining, and major highways, this home perfectly blends comfort, care, and convenience — ready for its new owners to make it their own!
Location
State NC
County Mecklenburg
Zoning N1-A
Rooms
Main Level Bedrooms 1
Main Level Living Room
Main Level, 21' 1" X 20' 7" Bedroom(s)
Main Level Dining Room
Upper Level Primary Bedroom
Main Level Kitchen
Interior
Heating Central
Cooling Central Air
Fireplace true
Appliance Dishwasher, Oven, Refrigerator
Laundry Laundry Closet
Exterior
Exterior Feature Storage
Street Surface Concrete,Paved
Garage false
Building
Dwelling Type Manufactured
Foundation Slab
Sewer Public Sewer
Water City
Level or Stories Two
Structure Type Hardboard Siding
New Construction false
Schools
Elementary Schools Unspecified
Middle Schools Unspecified
High Schools Unspecified
Others
Senior Community false
Acceptable Financing Cash, Conventional, FHA
Listing Terms Cash, Conventional, FHA
Special Listing Condition None

"My job is to find and attract mastery-based agents to the office, protect the culture, and make sure everyone is happy! "






