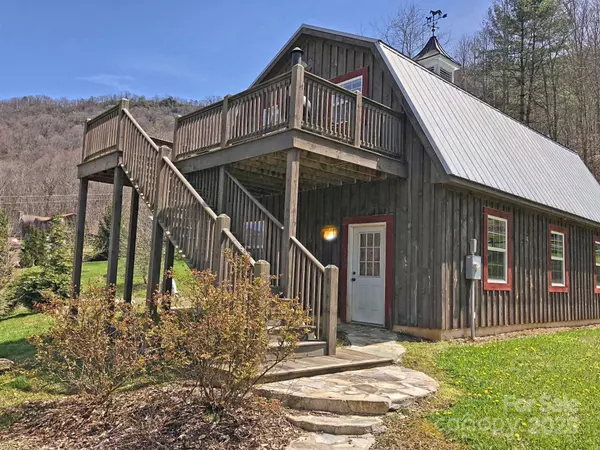
2 Beds
2 Baths
1,413 SqFt
2 Beds
2 Baths
1,413 SqFt
Key Details
Property Type Single Family Home
Sub Type Single Family Residence
Listing Status Active
Purchase Type For Sale
Square Footage 1,413 sqft
Price per Sqft $409
MLS Listing ID 4316630
Style Barndominium,Cabin
Bedrooms 2
Full Baths 2
Abv Grd Liv Area 693
Year Built 2009
Lot Size 3.030 Acres
Acres 3.03
Property Sub-Type Single Family Residence
Property Description
Location
State NC
County Madison
Zoning RA
Rooms
Guest Accommodations Exterior Not Connected,Main Level Garage,Separate Entrance,Separate Kitchen Facilities,Separate Living Quarters
Main Level Bedrooms 1
Main Level Bathroom-Full
Main Level Kitchen
Main Level Primary Bedroom
Main Level Dining Area
Main Level Living Room
2nd Living Quarters Level 2nd Primary
2nd Living Quarters Level Living Room
2nd Living Quarters Level Bathroom-Full
2nd Living Quarters Level 2nd Kitchen
Interior
Interior Features Open Floorplan
Heating Ductless, Heat Pump
Cooling Ceiling Fan(s), Ductless, Heat Pump
Flooring Tile, Wood
Fireplaces Type Fire Pit, Great Room, Wood Burning
Fireplace true
Appliance Dishwasher, Dryer, Electric Range, Exhaust Hood, Gas Water Heater, Microwave, Refrigerator with Ice Maker, Tankless Water Heater, Washer, Washer/Dryer
Laundry In Bathroom, In Garage
Exterior
Exterior Feature Fire Pit
Garage Spaces 3.0
Fence Fenced, Partial
Community Features None
Utilities Available Electricity Connected, Fiber Optics, Wired Internet Available
Waterfront Description None
View Mountain(s), Water
Roof Type Metal
Street Surface Gravel
Porch Covered, Deck, Front Porch
Garage true
Building
Lot Description Creek Front, Level, Pasture, Private, Creek/Stream, Views
Dwelling Type Site Built
Foundation Crawl Space, Other - See Remarks
Sewer Septic Installed
Water Well
Architectural Style Barndominium, Cabin
Level or Stories One
Structure Type Log,Stone,Wood
New Construction false
Schools
Elementary Schools Hot Springs
Middle Schools Madison
High Schools Madison
Others
Senior Community false
Restrictions Deed,Short Term Rental Allowed
Acceptable Financing Cash, Conventional
Horse Property None
Listing Terms Cash, Conventional
Special Listing Condition None

"My job is to find and attract mastery-based agents to the office, protect the culture, and make sure everyone is happy! "






