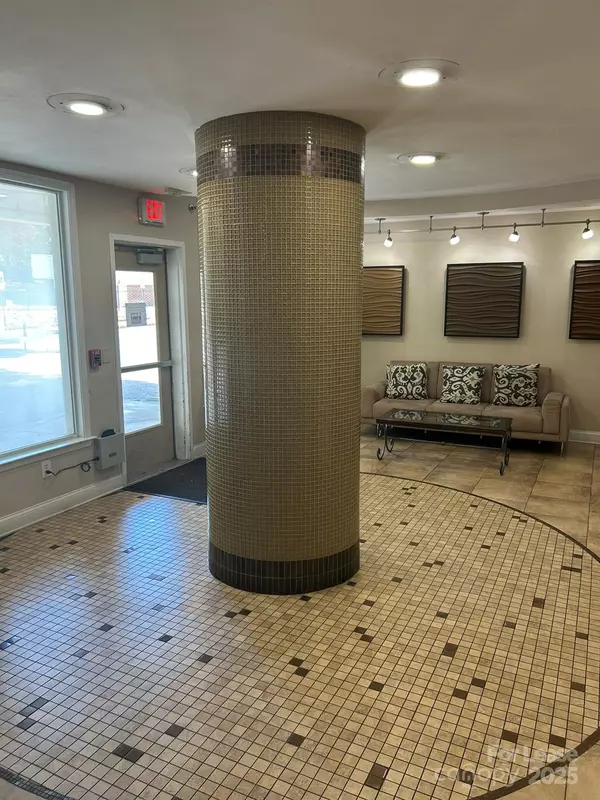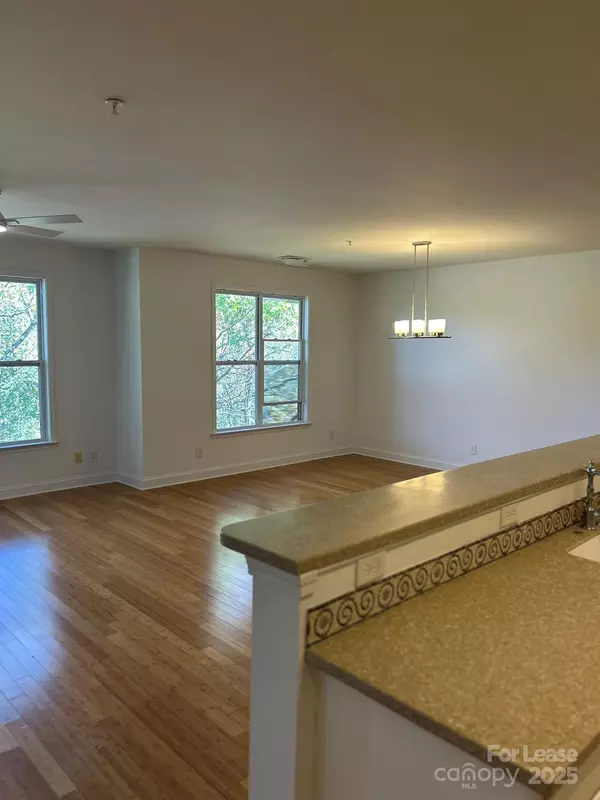
3 Beds
3 Baths
2,334 SqFt
3 Beds
3 Baths
2,334 SqFt
Key Details
Property Type Condo
Sub Type Condominium
Listing Status Active
Purchase Type For Rent
Square Footage 2,334 sqft
Subdivision Preston Flats
MLS Listing ID 4316320
Style Contemporary
Bedrooms 3
Full Baths 3
Abv Grd Liv Area 2,334
Year Built 2008
Property Sub-Type Condominium
Property Description
Location
State NC
County Mecklenburg
Rooms
Main Level Bedrooms 3
Main Level Kitchen
Main Level Great Room
Main Level Bedroom(s)
Main Level Primary Bedroom
Main Level Bedroom(s)
Main Level Dining Room
Main Level Bathroom-Full
Main Level Bathroom-Full
Main Level Bathroom-Full
Main Level Utility Room
Main Level Primary Bedroom
Main Level Laundry
Interior
Interior Features Breakfast Bar, Elevator, Entrance Foyer, Open Floorplan, Walk-In Closet(s)
Heating Electric, Forced Air
Cooling Central Air
Flooring Bamboo, Carpet, Tile
Furnishings Unfurnished
Fireplace false
Appliance Dishwasher, Disposal, Electric Oven, Electric Water Heater, Refrigerator with Ice Maker, Washer/Dryer
Exterior
Pool In Ground
Roof Type Architectural Shingle
Street Surface Asphalt,Paved
Accessibility Elevator
Porch Porch
Garage true
Building
Lot Description Private
Sewer Public Sewer
Water City
Architectural Style Contemporary
Level or Stories Four
Schools
Elementary Schools Pinewood Mecklenburg
Middle Schools Sedgefield
High Schools Myers Park
Others
Pets Allowed No
Senior Community false

"My job is to find and attract mastery-based agents to the office, protect the culture, and make sure everyone is happy! "






