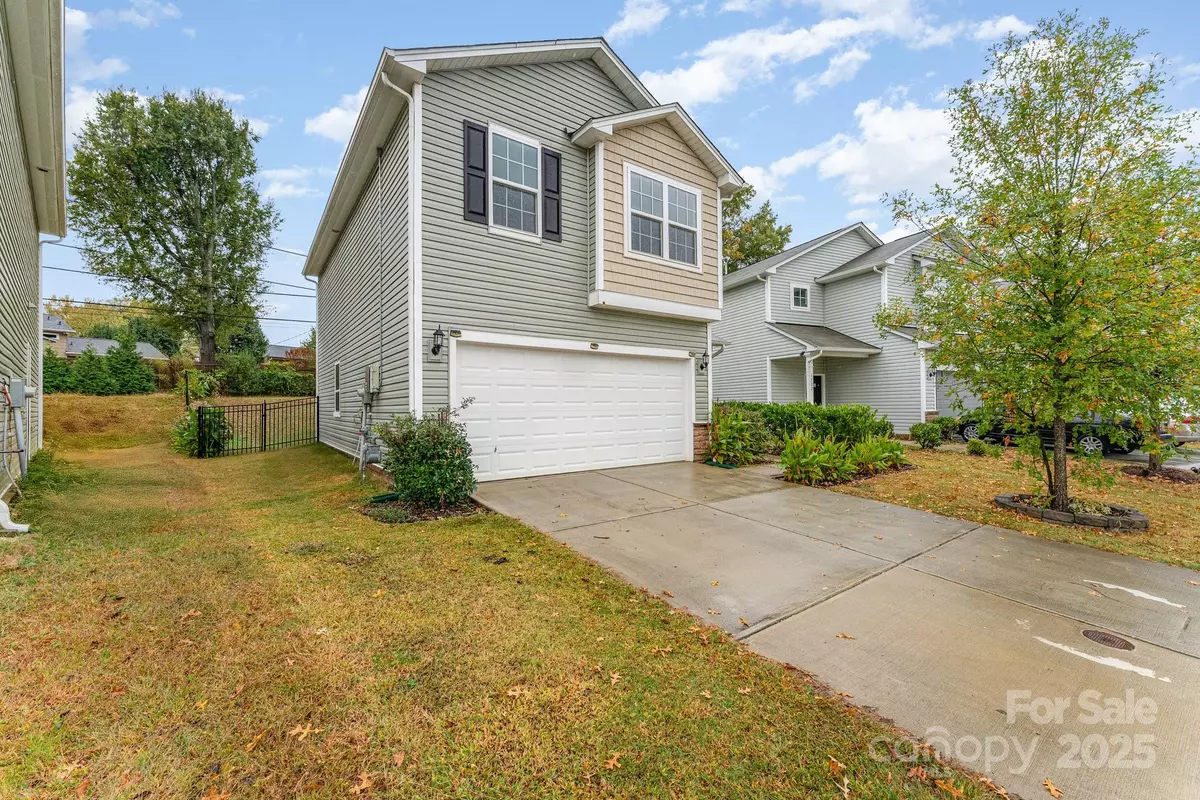
3 Beds
3 Baths
1,686 SqFt
3 Beds
3 Baths
1,686 SqFt
Key Details
Property Type Single Family Home
Sub Type Single Family Residence
Listing Status Active
Purchase Type For Sale
Square Footage 1,686 sqft
Price per Sqft $258
Subdivision Starmount Cove
MLS Listing ID 4316977
Style A-Frame
Bedrooms 3
Full Baths 2
Half Baths 1
HOA Fees $183/qua
HOA Y/N 1
Abv Grd Liv Area 1,686
Year Built 2019
Lot Size 6,534 Sqft
Acres 0.15
Property Sub-Type Single Family Residence
Property Description
Location
State NC
County Mecklenburg
Zoning N1-B
Rooms
Upper Level Primary Bedroom
Upper Level Bedroom(s)
Upper Level Bedroom(s)
Main Level Kitchen
Main Level Dining Area
Main Level Great Room
Main Level Breakfast
Upper Level Laundry
Upper Level Loft
Interior
Interior Features Attic Stairs Pulldown, Breakfast Bar, Built-in Features, Entrance Foyer, Open Floorplan, Pantry, Walk-In Closet(s)
Heating Forced Air, Natural Gas, Zoned
Cooling Central Air
Flooring Vinyl
Fireplace false
Appliance Dishwasher, Disposal, Dryer, Electric Range, Electric Water Heater, Microwave, Self Cleaning Oven, Washer
Laundry Electric Dryer Hookup, Laundry Room
Exterior
Garage Spaces 2.0
Fence Back Yard
Utilities Available Electricity Connected, Solar
Roof Type Fiberglass
Street Surface Concrete,Paved
Porch Patio
Garage true
Building
Lot Description Wooded
Dwelling Type Site Built
Foundation Slab
Sewer Public Sewer
Water City
Architectural Style A-Frame
Level or Stories Two
Structure Type Vinyl
New Construction false
Schools
Elementary Schools Starmount
Middle Schools Carmel
High Schools South Mecklenburg
Others
HOA Name CAMS
Senior Community false
Acceptable Financing Cash, Conventional, FHA, VA Loan
Listing Terms Cash, Conventional, FHA, VA Loan
Special Listing Condition None

"My job is to find and attract mastery-based agents to the office, protect the culture, and make sure everyone is happy! "






