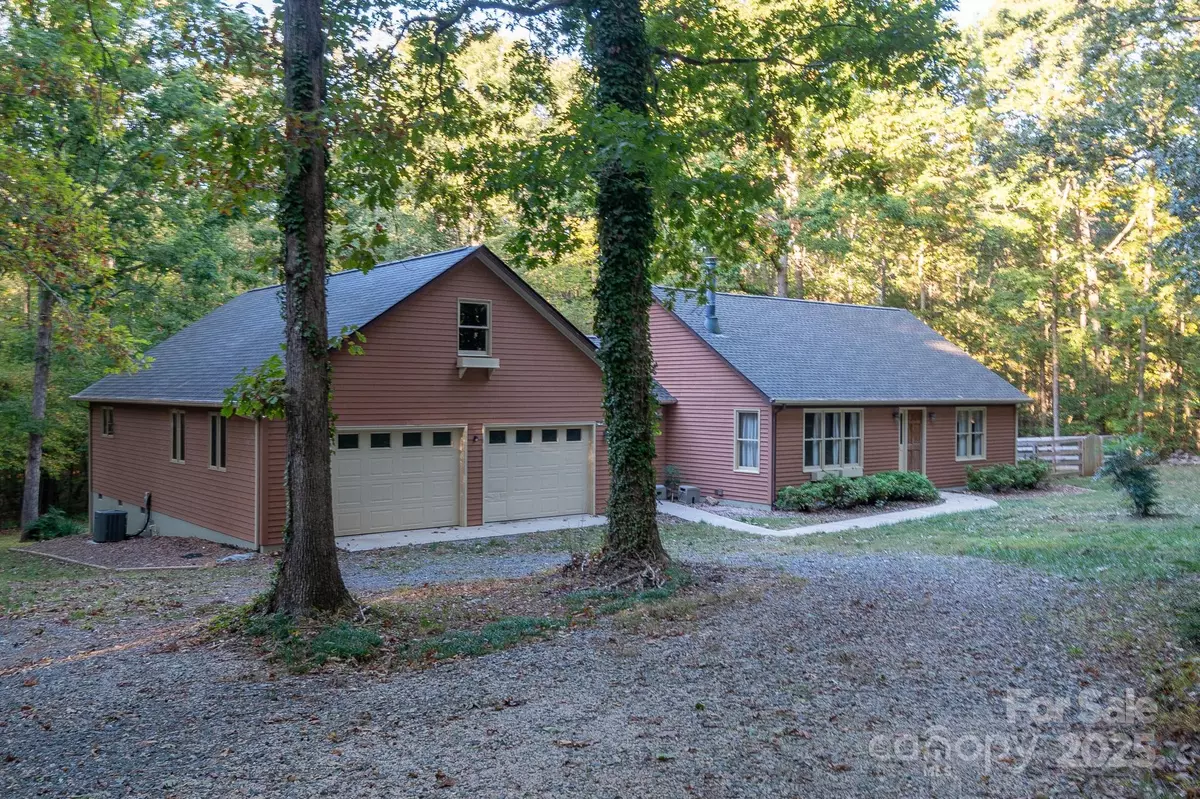
5 Beds
5 Baths
3,087 SqFt
5 Beds
5 Baths
3,087 SqFt
Key Details
Property Type Single Family Home
Sub Type Single Family Residence
Listing Status Active
Purchase Type For Sale
Square Footage 3,087 sqft
Price per Sqft $210
Subdivision Weddington Acres
MLS Listing ID 4314110
Style Ranch
Bedrooms 5
Full Baths 4
Half Baths 1
Abv Grd Liv Area 2,287
Year Built 1998
Lot Size 2.000 Acres
Acres 2.0
Property Sub-Type Single Family Residence
Property Description
This beautifully maintained ranch offers the perfect blend of comfort, space, and privacy. Nestled on a tranquil 2-acre parcel with no HOA, the main residence features an open-concept layout with soaring vaulted ceilings, gleaming floors, and fresh interior paint. Enjoy outdoor living on the expansive deck, complete with a fenced dog run for your furry companions.
A spacious mud/laundry room connects to a fully equipped second living quarters—ideal for guests or multi-generational living. This private suite includes a full kitchen, generous bedroom, full bath, cozy living room, and its own secluded deck.
Upstairs, a versatile bonus room/library with a half bath provides additional space for work or relaxation. The home is warmed by two wood-burning stoves and offers abundant storage throughout, including a finished basement with a dedicated workshop.
Peaceful, picturesque, and move-in ready—this property is a rare find for those seeking space, flexibility, and serenity.
Location
State NC
County Union
Zoning AF8
Rooms
Basement Exterior Entry, Full, Interior Entry, Storage Space, Walk-Out Access, Walk-Up Access
Guest Accommodations Interior Connected,Main Level,Separate Entrance,Separate Kitchen Facilities,Separate Living Quarters
Main Level Bedrooms 3
Main Level Bedroom(s)
Main Level Primary Bedroom
Main Level Bathroom-Full
Main Level Bedroom(s)
Main Level Bathroom-Full
Basement Level Bedroom(s)
Main Level Bathroom-Half
Basement Level Bedroom(s)
Basement Level Bathroom-Full
Basement Level Bathroom-Full
Interior
Interior Features Breakfast Bar, Garden Tub, Open Floorplan, Pantry, Walk-In Closet(s)
Heating Heat Pump, Wood Stove
Cooling Electric
Flooring Tile, Wood
Fireplaces Type Family Room
Fireplace true
Appliance Bar Fridge, Dishwasher, Dryer, Electric Oven, Electric Range, Electric Water Heater, Microwave, Refrigerator, Washer, Washer/Dryer
Laundry Common Area, Electric Dryer Hookup, Mud Room, Inside, Main Level, Washer Hookup
Exterior
Garage Spaces 2.0
Utilities Available Electricity Connected, Satellite Internet Available
Roof Type Architectural Shingle
Street Surface Gravel
Porch Balcony, Covered, Deck, Patio, Porch, Rear Porch
Garage true
Building
Lot Description Cul-De-Sac, Private, Sloped, Wooded
Dwelling Type Site Built
Foundation Basement, Permanent
Sewer Private Sewer
Water Well
Architectural Style Ranch
Level or Stories One
Structure Type Hardboard Siding
New Construction false
Schools
Elementary Schools Unspecified
Middle Schools Parkwood
High Schools Parkwood
Others
Senior Community false
Acceptable Financing Cash, Conventional, FHA, USDA Loan, VA Loan
Listing Terms Cash, Conventional, FHA, USDA Loan, VA Loan
Special Listing Condition None

"My job is to find and attract mastery-based agents to the office, protect the culture, and make sure everyone is happy! "






