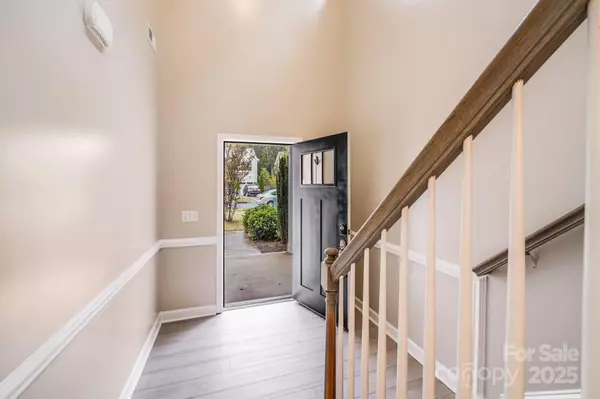
4 Beds
3 Baths
2,149 SqFt
4 Beds
3 Baths
2,149 SqFt
Key Details
Property Type Single Family Home
Sub Type Single Family Residence
Listing Status Active
Purchase Type For Sale
Square Footage 2,149 sqft
Price per Sqft $211
Subdivision The Enclave At Peachtree
MLS Listing ID 4312535
Bedrooms 4
Full Baths 2
Half Baths 1
Abv Grd Liv Area 2,149
Year Built 2021
Lot Size 4,791 Sqft
Acres 0.11
Property Sub-Type Single Family Residence
Property Description
Enjoy an open floor plan that's perfect for entertaining, a spacious kitchen that flows seamlessly into the living area, and a cozy gas fireplace to make every evening inviting. Upstairs you'll find well sized bedrooms and a serene primary suite ideal for relaxation.
Outside, the two car garage provides convenience and storage, while the location offers easy access to shopping, dining and major highways - just minutes from all that Charlotte has to offer.
Whether you're a first time homebuyer or simply looking for a move-in ready home with style and space, 4920 Rockwood Dr is the perfect place to start your next chapter.
Location
State NC
County Mecklenburg
Zoning N1-B
Rooms
Main Level Bathroom-Half
Upper Level Primary Bedroom
Main Level Kitchen
Main Level Living Room
Upper Level Laundry
Interior
Heating Natural Gas
Cooling Central Air
Fireplaces Type Gas Log, Living Room
Fireplace true
Appliance Dishwasher, Disposal, Electric Cooktop, Microwave, Refrigerator with Ice Maker
Laundry Electric Dryer Hookup, Upper Level, Washer Hookup
Exterior
Garage Spaces 2.0
Street Surface Concrete,Paved
Garage true
Building
Dwelling Type Site Built
Foundation Slab
Sewer Public Sewer
Water City
Level or Stories Two
Structure Type Vinyl
New Construction false
Schools
Elementary Schools Oakdale
Middle Schools Ranson
High Schools West Charlotte
Others
Senior Community false
Acceptable Financing Cash, Conventional, FHA, USDA Loan, VA Loan
Listing Terms Cash, Conventional, FHA, USDA Loan, VA Loan
Special Listing Condition None

"My job is to find and attract mastery-based agents to the office, protect the culture, and make sure everyone is happy! "






