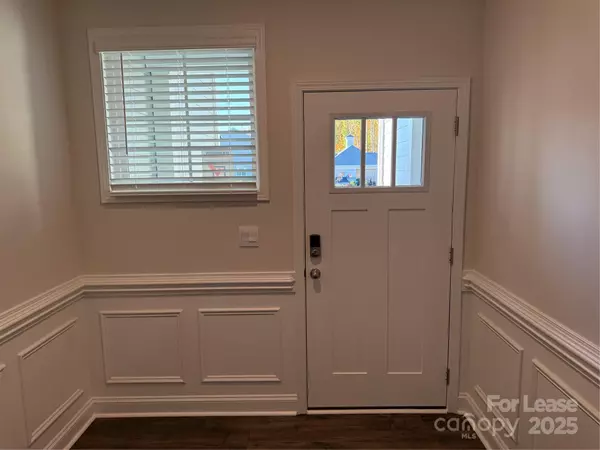
4 Beds
3 Baths
2,570 SqFt
4 Beds
3 Baths
2,570 SqFt
Key Details
Property Type Townhouse
Sub Type Townhouse
Listing Status Active
Purchase Type For Rent
Square Footage 2,570 sqft
Subdivision Blackstone Bay
MLS Listing ID 4318334
Bedrooms 4
Full Baths 3
Abv Grd Liv Area 2,570
Year Built 2025
Property Sub-Type Townhouse
Property Description
Gourmet Kitchen: Equipped with stainless steel appliances (including refrigerator), granite countertops, a tile backsplash, ample cabinet space, and a large center island ideal for cooking and casual dining.
Open Concept Living: An inviting foyer leads to an impressive open floorplan connecting the living room, dining room, and kitchen, perfect for entertaining.
Versatile Loft: A large second-floor loft provides a flexible space for a media room, playroom, or home gym.
Luxurious Primary Suite: Retreat to the private second-floor primary suite featuring an en-suite bathroom with dual vanities and a spacious walk-in closet.
Move-In Ready: Washer, dryer, and blinds are included for your immediate convenience.
Location
State NC
County Catawba
Rooms
Main Level Bedrooms 1
Main Level Bedroom(s)
Upper Level Primary Bedroom
Interior
Interior Features Drop Zone, Entrance Foyer, Garden Tub, Kitchen Island, Open Floorplan, Pantry, Walk-In Closet(s)
Heating Central
Cooling Central Air
Flooring Carpet, Laminate
Furnishings Unfurnished
Fireplace false
Laundry Laundry Room, Upper Level
Exterior
Exterior Feature Lawn Maintenance
Garage Spaces 2.0
Community Features Cabana, Dog Park, Outdoor Pool, Sidewalks
Roof Type Architectural Shingle
Street Surface Concrete,Paved
Garage true
Building
Foundation Slab
Sewer Public Sewer
Water City
Level or Stories Two
Schools
Elementary Schools Unspecified
Middle Schools Unspecified
High Schools Unspecified
Others
Pets Allowed No
Senior Community false

"My job is to find and attract mastery-based agents to the office, protect the culture, and make sure everyone is happy! "






