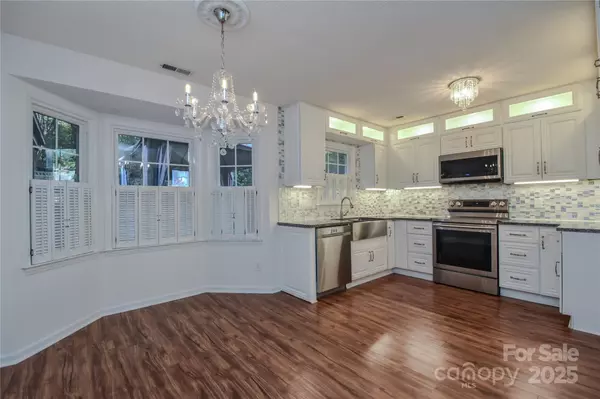
3 Beds
3 Baths
1,711 SqFt
3 Beds
3 Baths
1,711 SqFt
Key Details
Property Type Single Family Home
Sub Type Single Family Residence
Listing Status Active
Purchase Type For Sale
Square Footage 1,711 sqft
Price per Sqft $189
Subdivision Hunter Glen
MLS Listing ID 4318338
Bedrooms 3
Full Baths 2
Half Baths 1
Abv Grd Liv Area 1,711
Year Built 1987
Lot Size 0.350 Acres
Acres 0.35
Property Sub-Type Single Family Residence
Property Description
Upstairs, you'll find three spacious bedrooms with generous closet space and well-appointed bathrooms. Enjoy peace of mind with a brand-new HVAC system installed in 2024 and gutter guards already in place for low-maintenance living.
Step outside to your private backyard retreat—complete with a large covered deck and pergola, perfect for entertaining, dining al fresco, or simply relaxing. The freshly updated landscaping adds curb appeal and a welcoming touch.
This home checks every box: updated, well-maintained, and ready for its next owner to enjoy!
Location
State NC
County Mecklenburg
Zoning N1-A
Rooms
Main Level Living Room
Main Level Kitchen
Main Level Dining Room
Main Level Bathroom-Half
Main Level Dining Area
Upper Level Bathroom-Full
Upper Level Primary Bedroom
Upper Level Bedroom(s)
Upper Level Bathroom-Full
Upper Level Bedroom(s)
Interior
Interior Features Garden Tub
Heating Central, Forced Air
Cooling Central Air
Flooring Concrete, Vinyl
Fireplaces Type Gas Vented, Living Room
Fireplace true
Appliance Dishwasher, Disposal, Dual Flush Toilets, Electric Range, Electric Water Heater, Microwave, Plumbed For Ice Maker
Laundry In Garage
Exterior
Garage Spaces 1.0
Utilities Available Cable Connected, Natural Gas
Roof Type Architectural Shingle
Street Surface Concrete,Paved
Porch Covered, Deck, Front Porch
Garage true
Building
Lot Description Hilly, Sloped, Wooded, Views
Dwelling Type Site Built
Foundation Slab
Sewer Public Sewer
Water City
Level or Stories Two
Structure Type Vinyl
New Construction false
Schools
Elementary Schools Unspecified
Middle Schools Unspecified
High Schools Unspecified
Others
Senior Community false
Acceptable Financing Cash, Conventional, FHA, VA Loan
Listing Terms Cash, Conventional, FHA, VA Loan
Special Listing Condition None
Virtual Tour https://my.matterport.com/show/?m=13Wk4AwkPkX

"My job is to find and attract mastery-based agents to the office, protect the culture, and make sure everyone is happy! "






