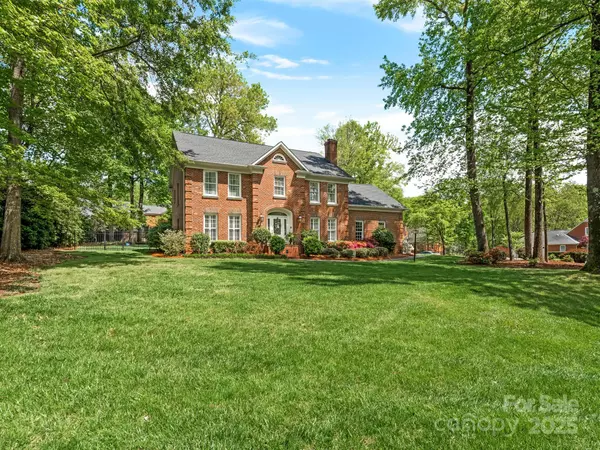
4 Beds
4 Baths
3,433 SqFt
4 Beds
4 Baths
3,433 SqFt
Key Details
Property Type Single Family Home
Sub Type Single Family Residence
Listing Status Pending
Purchase Type For Sale
Square Footage 3,433 sqft
Price per Sqft $305
Subdivision Park Crossing
MLS Listing ID 4317459
Bedrooms 4
Full Baths 3
Half Baths 1
HOA Fees $615/ann
HOA Y/N 1
Abv Grd Liv Area 3,433
Year Built 1982
Lot Size 0.520 Acres
Acres 0.52
Property Sub-Type Single Family Residence
Property Description
Pride of Ownership - Shows Beautifully!
--
Location
State NC
County Mecklenburg
Zoning R-12 (CD)
Rooms
Main Level Living Room
Main Level Kitchen
Main Level Breakfast
Main Level Den
Main Level Dining Room
Main Level Laundry
Main Level Bathroom-Half
Upper Level Primary Bedroom
Upper Level Bedroom(s)
Upper Level Bathroom-Full
Upper Level Bedroom(s)
Upper Level Bedroom(s)
Upper Level Bathroom-Full
Upper Level Bonus Room
Interior
Interior Features Built-in Features, Kitchen Island, Walk-In Closet(s)
Heating Forced Air
Cooling Central Air
Flooring Carpet, Tile, Wood
Fireplaces Type Den
Fireplace true
Appliance Disposal, Electric Cooktop, Microwave, Oven
Laundry Laundry Room, Main Level
Exterior
Garage Spaces 2.0
Fence Back Yard, Fenced
Community Features Clubhouse, Outdoor Pool, Playground, Recreation Area, Tennis Court(s)
Roof Type Composition
Street Surface Concrete,Paved
Porch Front Porch, Patio, Terrace
Garage true
Building
Lot Description Level, Wooded
Dwelling Type Site Built
Foundation Crawl Space
Sewer Public Sewer
Water City
Level or Stories Two
Structure Type Brick Full
New Construction false
Schools
Elementary Schools Smithfield
Middle Schools Quail Hollow
High Schools South Mecklenburg
Others
HOA Name Park Crossing HOA
Senior Community false
Restrictions Architectural Review,Other - See Remarks
Acceptable Financing Cash, Conventional, VA Loan
Listing Terms Cash, Conventional, VA Loan
Special Listing Condition None

"My job is to find and attract mastery-based agents to the office, protect the culture, and make sure everyone is happy! "






