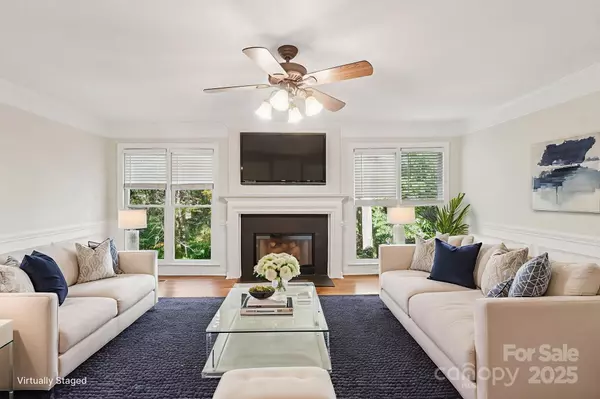
4 Beds
3 Baths
3,263 SqFt
4 Beds
3 Baths
3,263 SqFt
Key Details
Property Type Single Family Home
Sub Type Single Family Residence
Listing Status Active
Purchase Type For Sale
Square Footage 3,263 sqft
Price per Sqft $165
Subdivision Cedarfield
MLS Listing ID 4317096
Bedrooms 4
Full Baths 2
Half Baths 1
HOA Fees $629/ann
HOA Y/N 1
Abv Grd Liv Area 2,739
Year Built 1989
Lot Size 0.480 Acres
Acres 0.48
Property Sub-Type Single Family Residence
Property Description
This spacious 3,263 sq. ft. home sits on a large cul-de-sac lot in a desirable neighborhood with a great location. Step into a welcoming two-story foyer leading to a bright living room with fireplace, formal dining room, and a family room that flows into an office/flex space. The newly updated kitchen features modern finishes, and both a full and half bath have been refreshed. The primary suite offers a vaulted ceiling, walk-in closet, and en-suite bath. Enjoy extra space in the large bonus room and full daylight basement—complete with a finished room, storage area, and a perfect spot for a workshop. Great location and plenty of room to grow.
Location
State NC
County Mecklenburg
Zoning GR
Rooms
Basement Partially Finished, Unfinished, Walk-Out Access
Upper Level Primary Bedroom
Upper Level Bedroom(s)
Upper Level Bedroom(s)
Upper Level Bedroom(s)
Upper Level Bonus Room
Main Level Living Room
Main Level Kitchen
Main Level Dining Room
Main Level Flex Space
Main Level Bathroom-Half
Upper Level Bathroom-Full
Main Level Family Room
Upper Level Bathroom-Full
Basement Level Basement
Interior
Heating Forced Air, Natural Gas
Cooling Central Air
Fireplaces Type Living Room
Fireplace true
Appliance Dishwasher, Gas Range, Refrigerator
Laundry Laundry Closet
Exterior
Garage Spaces 2.0
Utilities Available Natural Gas
Waterfront Description None
Street Surface Concrete,Paved
Garage true
Building
Lot Description Cul-De-Sac
Dwelling Type Site Built
Foundation Basement
Sewer Public Sewer
Water City
Level or Stories Two
Structure Type Fiber Cement,Vinyl,Wood
New Construction false
Schools
Elementary Schools Torrence Creek
Middle Schools Francis Bradley
High Schools Hopewell
Others
HOA Name Cedarfield Plantation
Senior Community false
Acceptable Financing Cash, Conventional, FHA
Listing Terms Cash, Conventional, FHA
Special Listing Condition None

"My job is to find and attract mastery-based agents to the office, protect the culture, and make sure everyone is happy! "






